Brookstone Park - Apartment Living in Gulfport, MS
About
Welcome to Brookstone Park
5014 28th Street Gulfport, MS 39501P: 228-864-0584 TTY: 711
F: 228-864-0587
Office Hours
Monday through Friday: 8:30 AM to 5:30 PM. Saturday and Sunday: Closed.
Looking for affordable apartment homes in Gulfport? Don’t want to compromise on lifestyle? Brookstone Park is a proud supporter of the affordable housing program in Mississippi. Contact us today to learn more. We are just minutes from the Gulf Islands Waterpark. Our beautiful community is managed by professionals dedicated to enhancing your lifestyle. With Interstate 10 close by, our idyllic location in the Gulfport and Biloxi Area ensures that your commute will be a breeze.
Brookstone Park is dedicated to exceptional apartment home living. We gladly offer our residents access to a variety of recreational amenities. With many local parks nearby, you will enjoy the outdoors more than ever. Swim in the outdoor swimming pool or get some work done in the business center. Call us today to find out why Brookstone Park apartments is the perfect apartment community for you and your family to call home in Gulfport, MS.
Brookstone Park offers nine great floor plans with one, two and three bedroom options. All of our homes offer spacious interiors with additional storage to fit your needs. Every apartment features an all-electric kitchen, breakfast bar, pantry, central air and heating, patio or balcony, and a personal entrance. We are a pet-friendly community, so bring your furry friend too.
Floor Plans
Brookstone Park
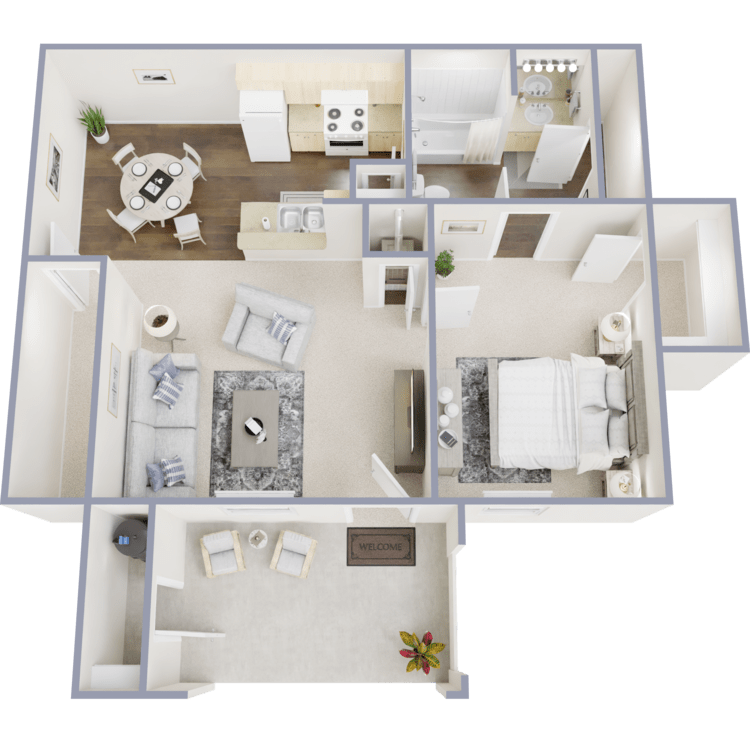
1 Bed 1 Bath A
Details
- Beds: 1 Bedroom
- Baths: 1
- Square Feet: 849
- Rent: Call for details.
- Deposit: $500
Floor Plan Amenities
- 9Ft Ceilings
- Additional Outdoor Storage
- All-electric Kitchen
- Breakfast Bar
- Cable Ready
- Carpeted Floors
- Ceiling Fans
- Central Air and Heating
- Dishwasher
- Extra Storage
- Frost Free Refrigerator with Ice Makers
- Mini Blinds
- Pantry
- Tile Floors
- Walk-in Closets
- Washer and Dryer Connections
* In Select Apartment Homes
Floor Plan Photos
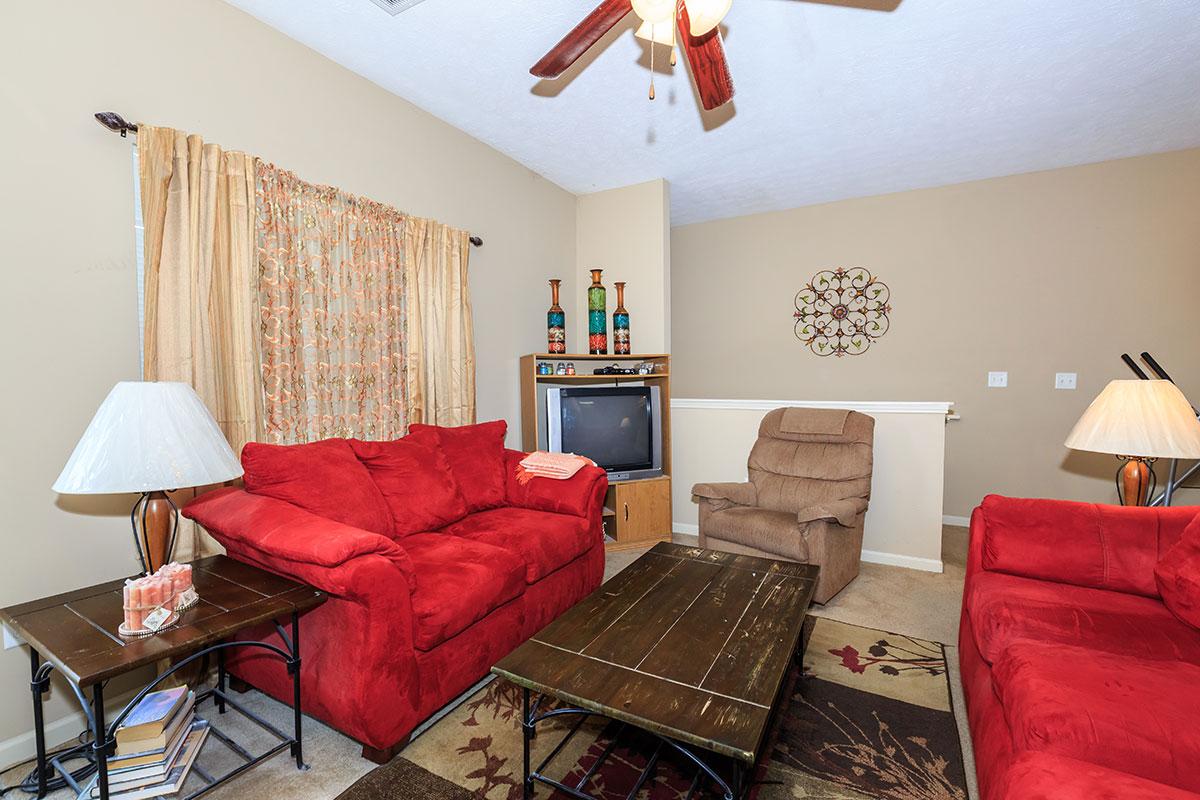
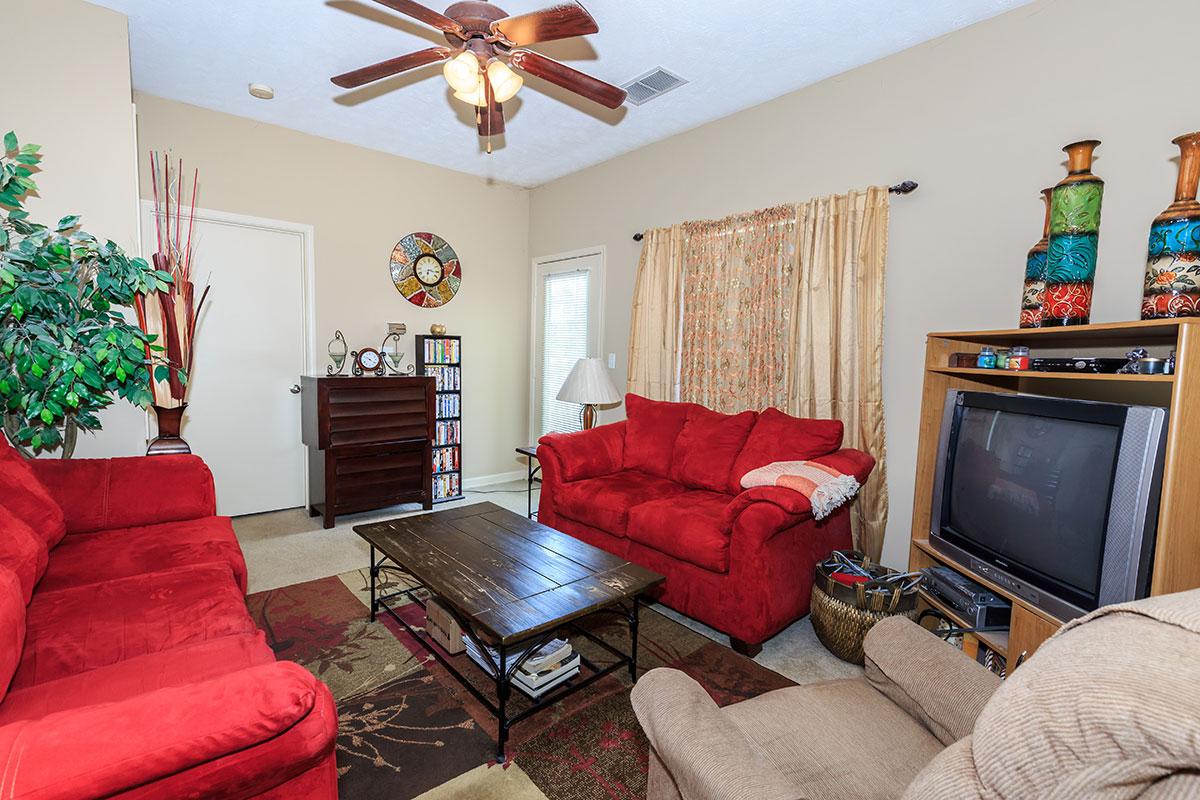
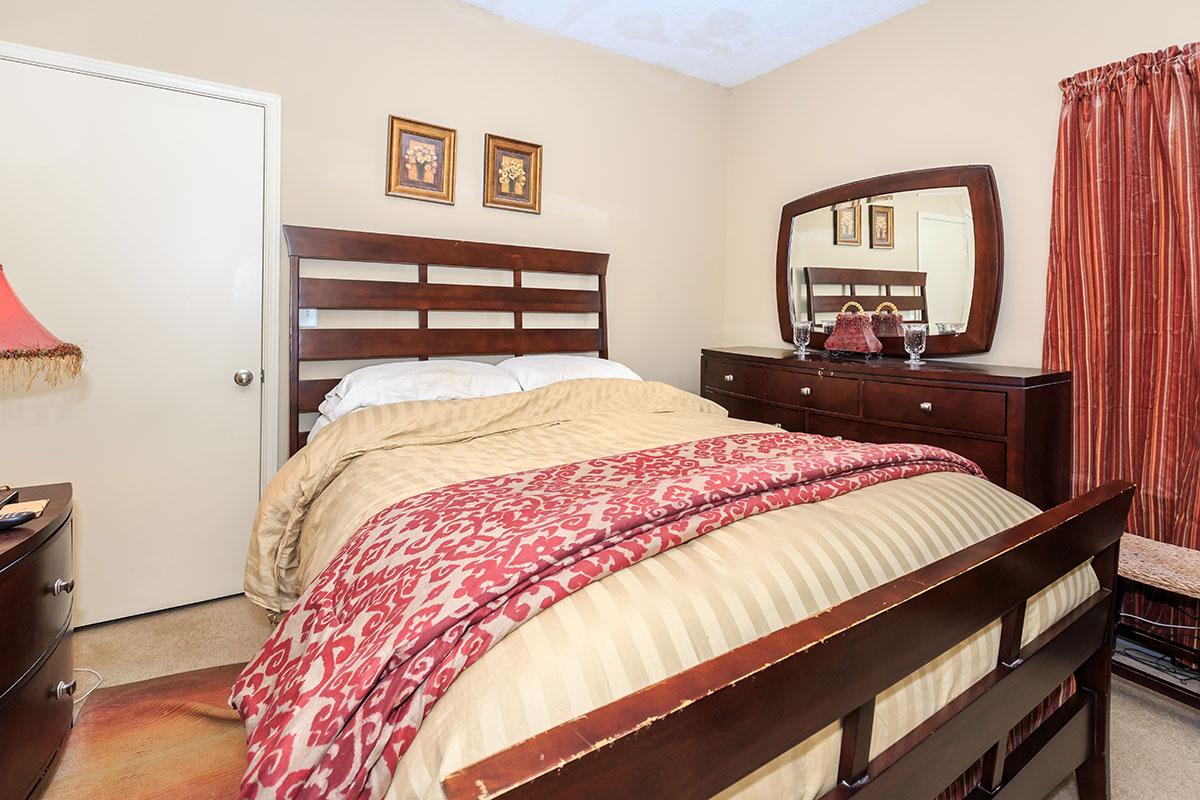
Brookstone Park
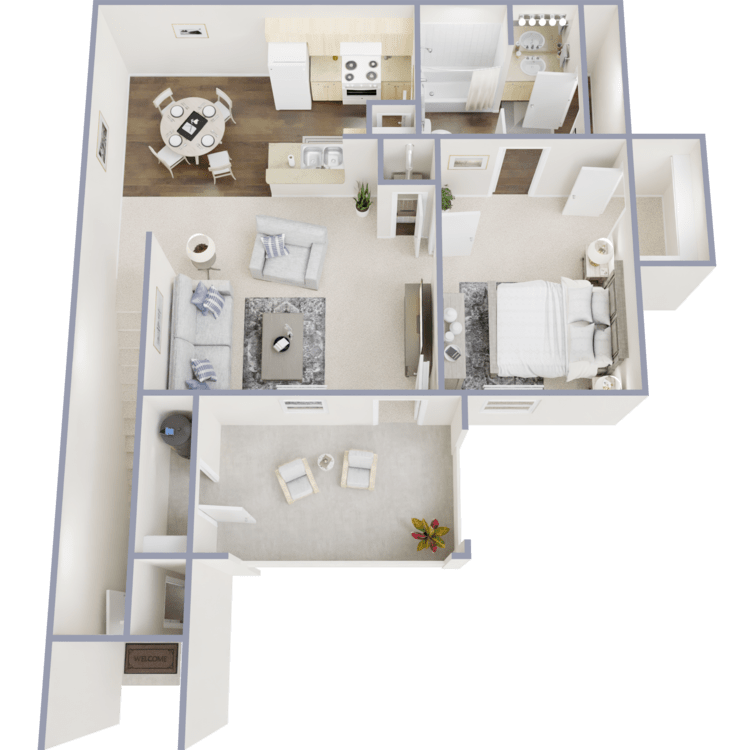
1 Bed 1 Bath B
Details
- Beds: 1 Bedroom
- Baths: 1
- Square Feet: 950
- Rent: Call for details.
- Deposit: $500
Floor Plan Amenities
- 9Ft Ceilings
- Additional Outdoor Storage
- All-electric Kitchen
- Breakfast Bar
- Cable Ready
- Carpeted Floors
- Ceiling Fans
- Central Air and Heating
- Dishwasher
- Extra Storage
- Frost Free Refrigerator with Ice Makers
- Mini Blinds
- Pantry
- Tile Floors
- Walk-in Closets
- Washer and Dryer Connections
* In Select Apartment Homes
Brookstone Park
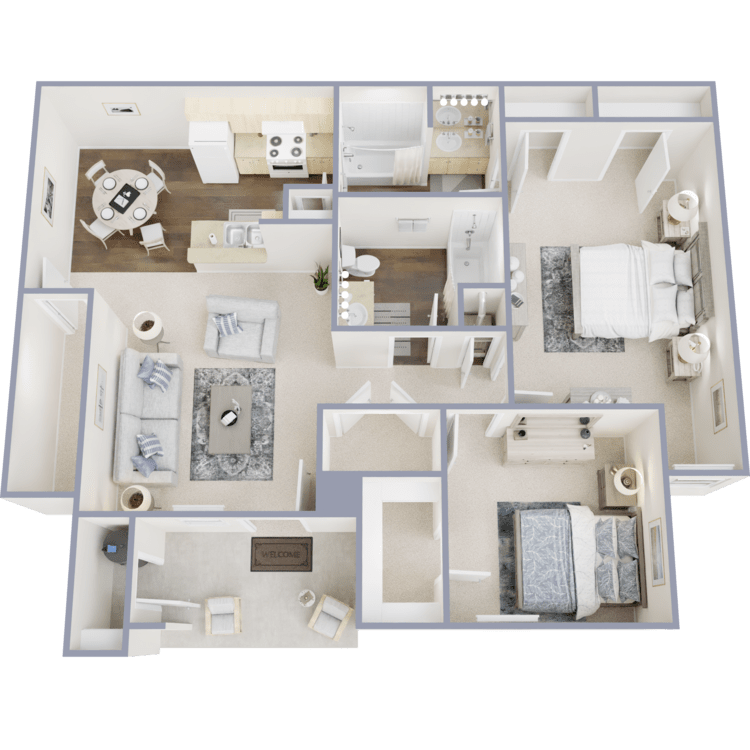
2 Bed 2 Bath C
Details
- Beds: 2 Bedrooms
- Baths: 2
- Square Feet: 1099
- Rent: Call for details.
- Deposit: $500
Floor Plan Amenities
- 9Ft Ceilings
- Additional Outdoor Storage
- All-electric Kitchen
- Breakfast Bar
- Cable Ready
- Carpeted Floors
- Ceiling Fans
- Central Air and Heating
- Dishwasher
- Mini Blinds
- Extra Storage
- Frost Free Refrigerator with Ice Makers
- Pantry
- Tile Floors
- Walk-in Closets
- Washer and Dryer Connections
* In Select Apartment Homes
Floor Plan Photos
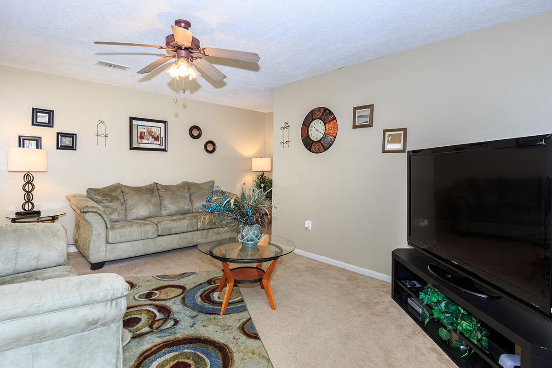
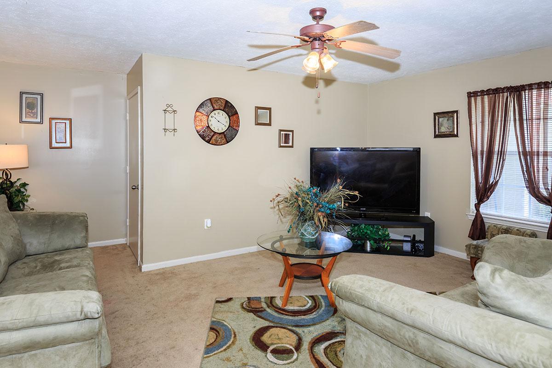
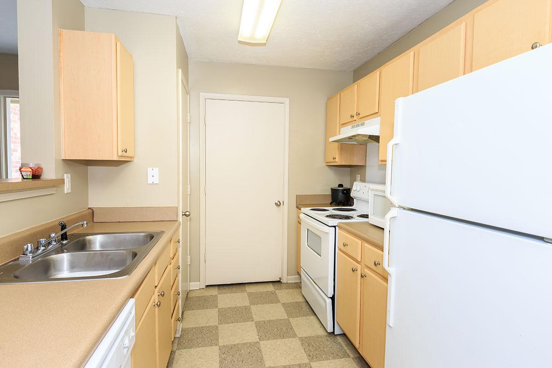
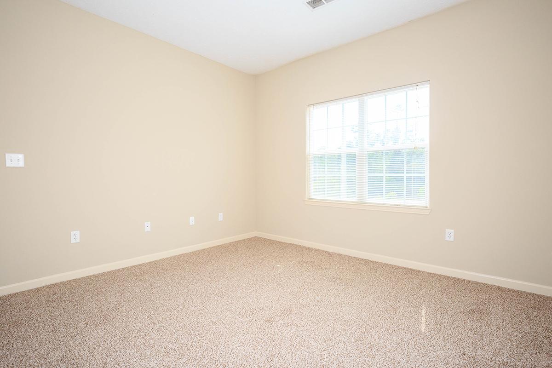
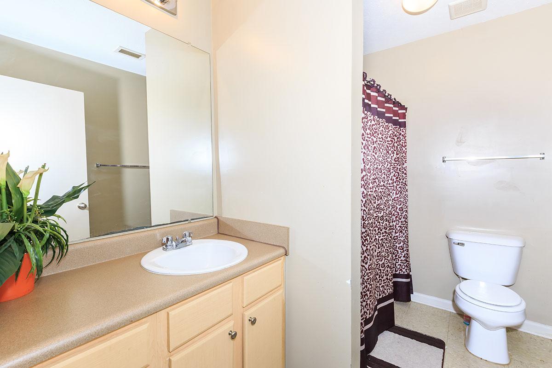
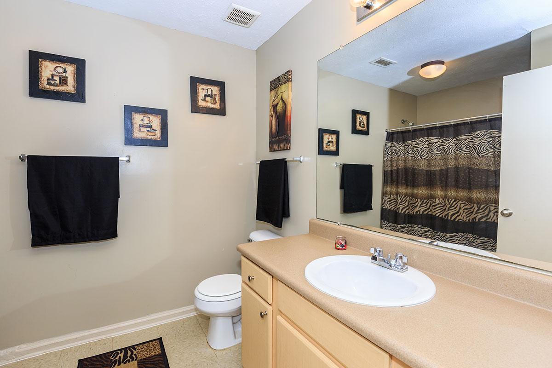
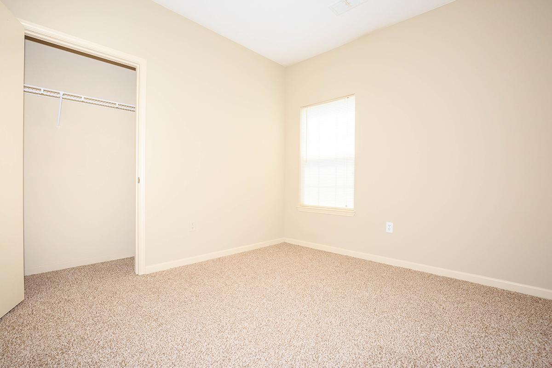
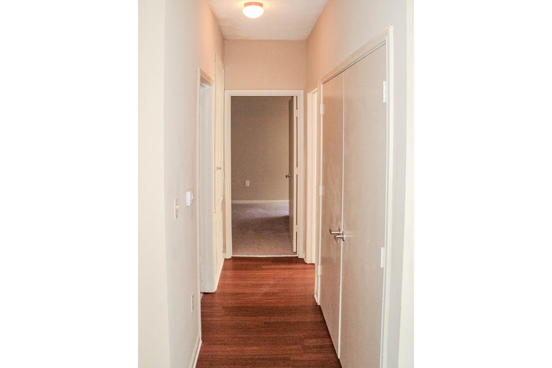
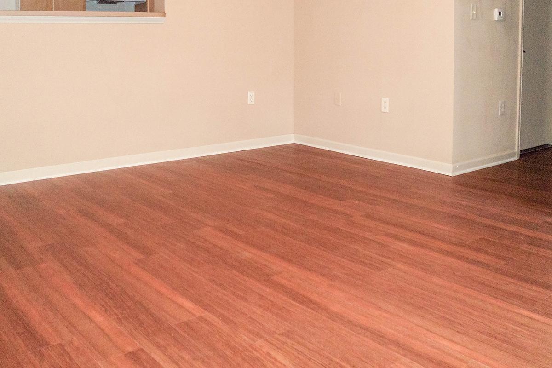
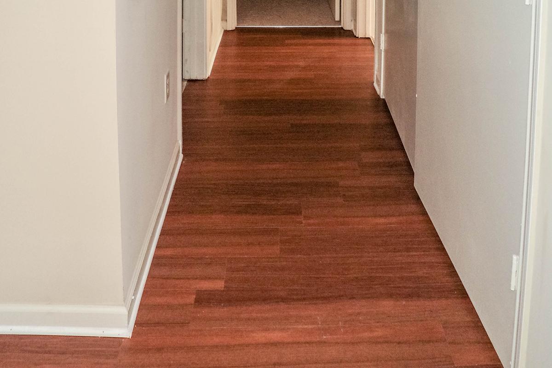
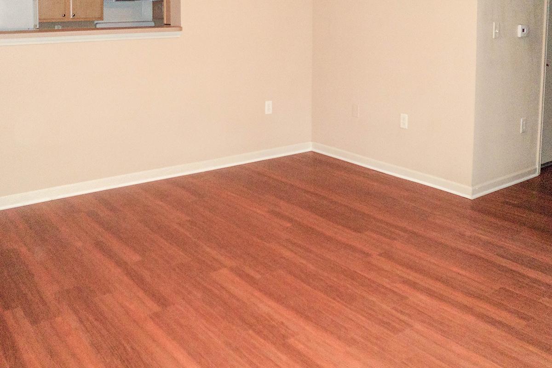
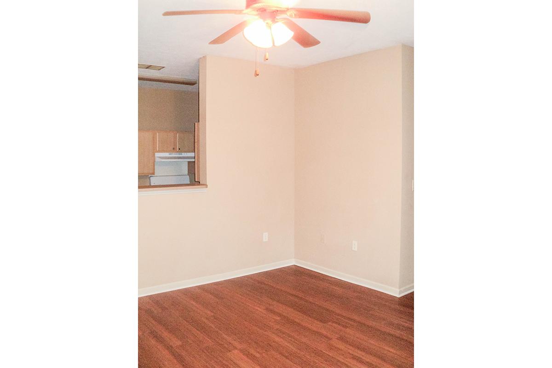
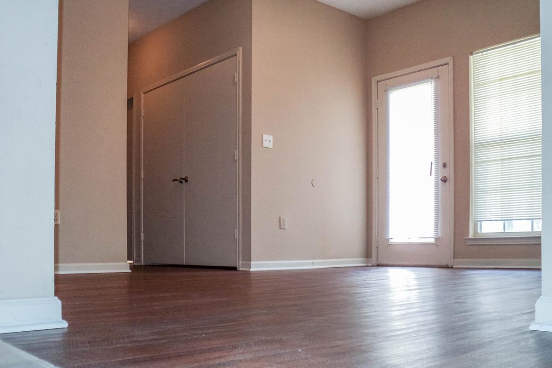
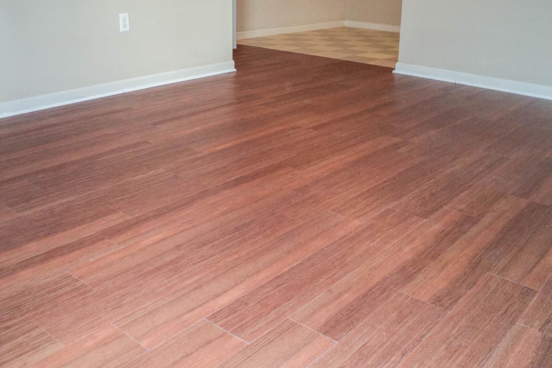
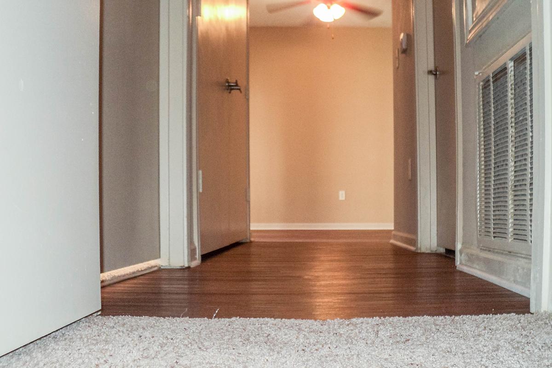
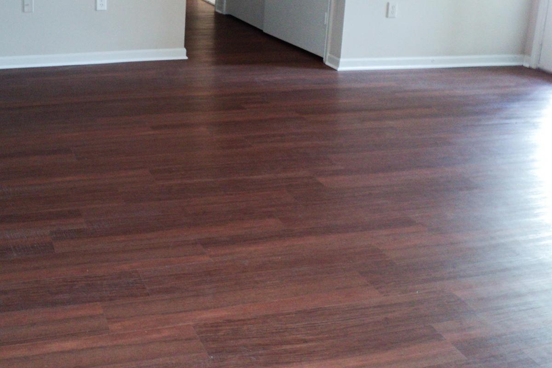
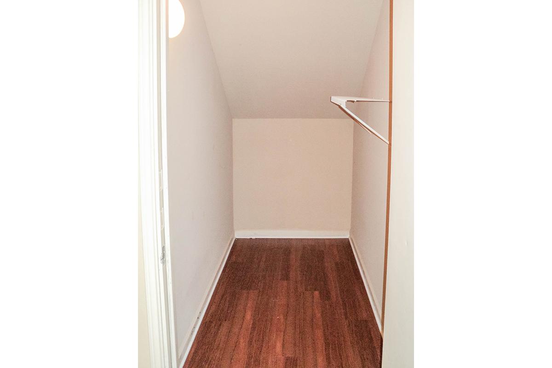
Brookstone Park
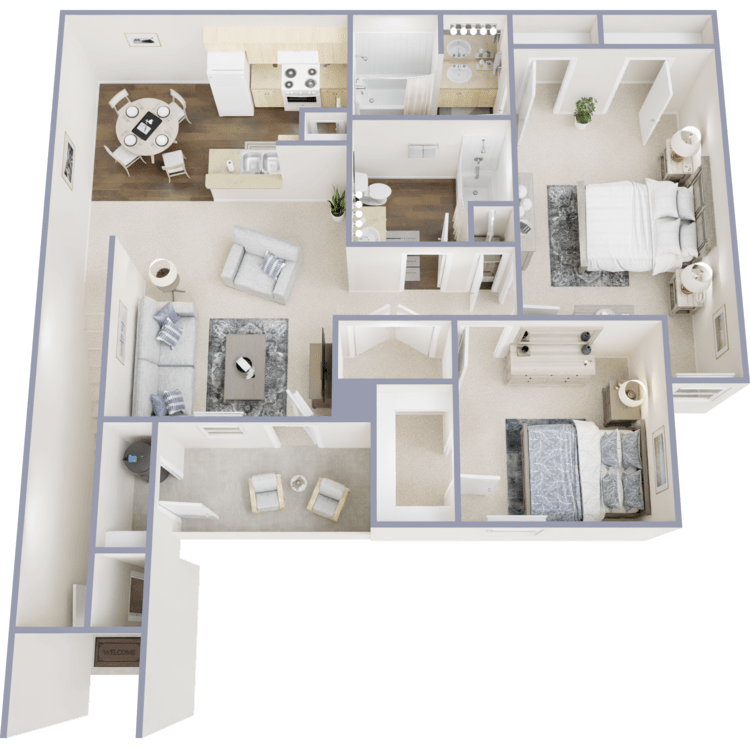
2 Bed 2 Bath D
Details
- Beds: 2 Bedrooms
- Baths: 2
- Square Feet: 1253
- Rent: Call for details.
- Deposit: $500
Floor Plan Amenities
- 9Ft Ceilings
- Additional Outdoor Storage
- All-electric Kitchen
- Breakfast Bar
- Cable Ready
- Carpeted Floors
- Ceiling Fans
- Central Air and Heating
- Dishwasher
- Extra Storage
- Mini Blinds
- Pantry
- Frost Free Refrigerator with Ice Makers
- Tile Floors
- Walk-in Closets
- Washer and Dryer Connections
* In Select Apartment Homes
Brookstone Park
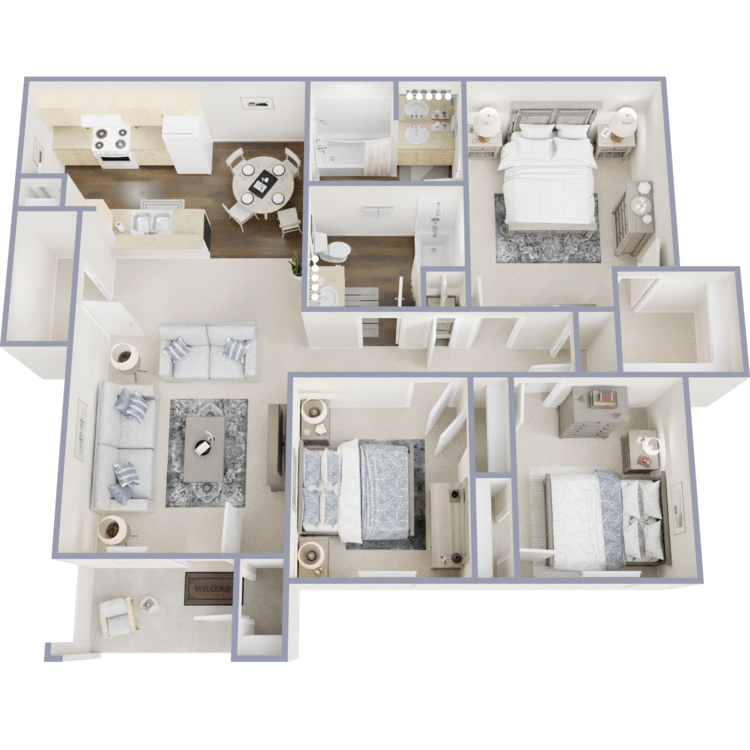
3 Bed 2 Bath F
Details
- Beds: 3 Bedrooms
- Baths: 2
- Square Feet: 1272
- Rent: Call for details.
- Deposit: $500
Floor Plan Amenities
- 9Ft Ceilings
- Additional Outdoor Storage
- All-electric Kitchen
- Breakfast Bar
- Cable Ready
- Carpeted Floors
- Ceiling Fans
- Central Air and Heating
- Dishwasher
- Frost Free Refrigerator with Ice Makers
- Mini Blinds
- Pantry
- Tile Floors
- Walk-in Closets
- Washer and Dryer Connections
* In Select Apartment Homes
Floor Plan Photos
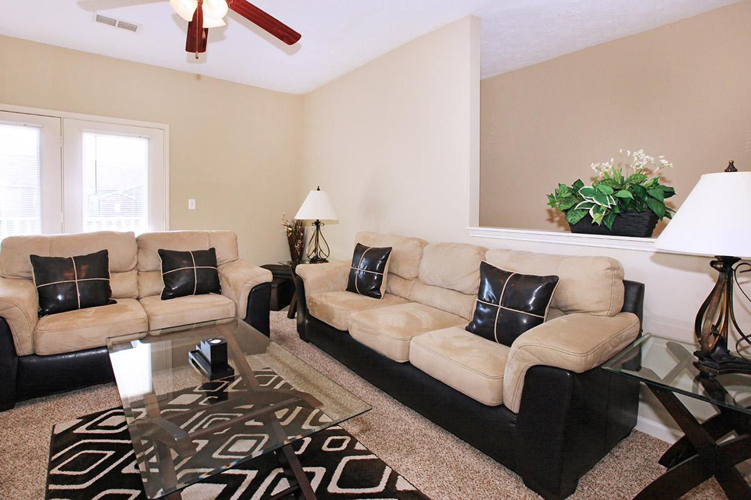
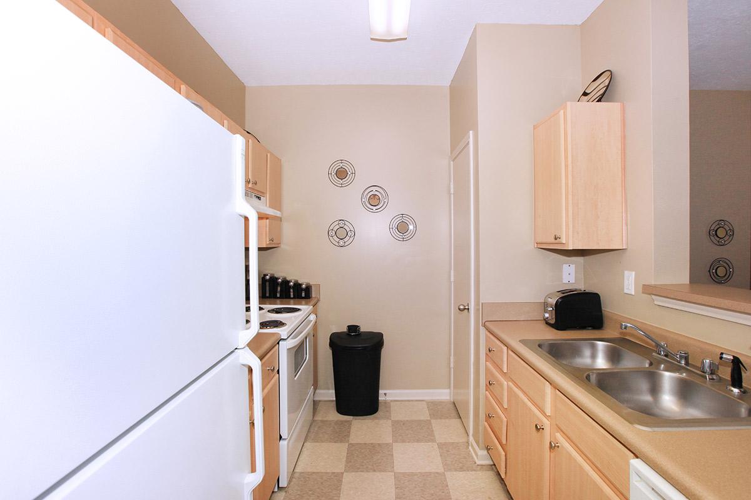
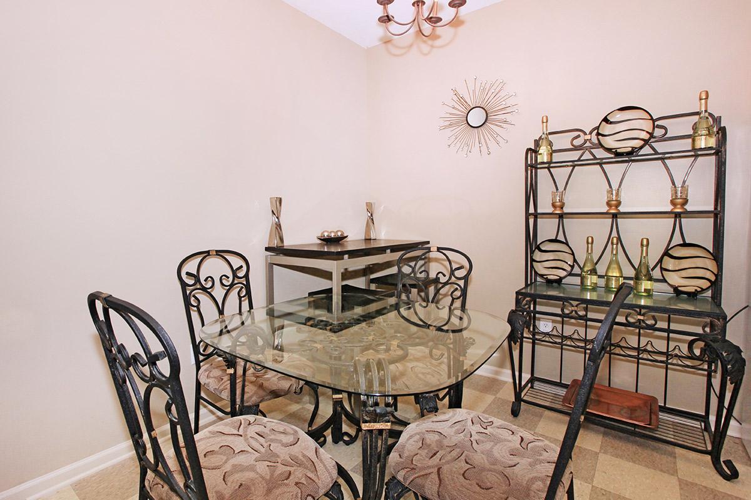
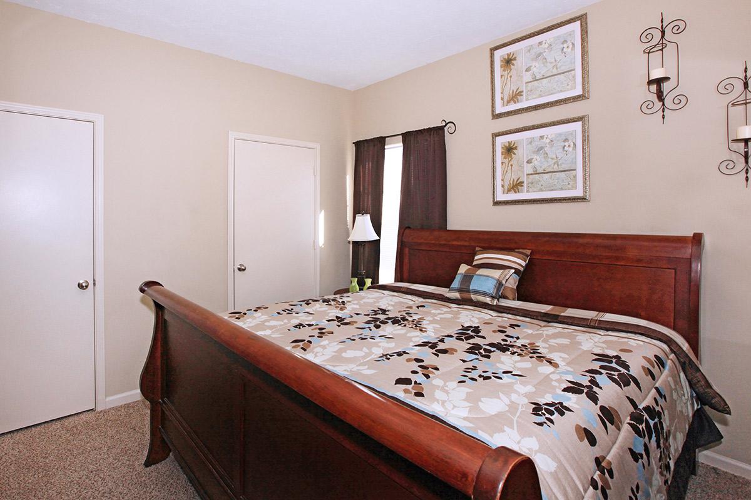
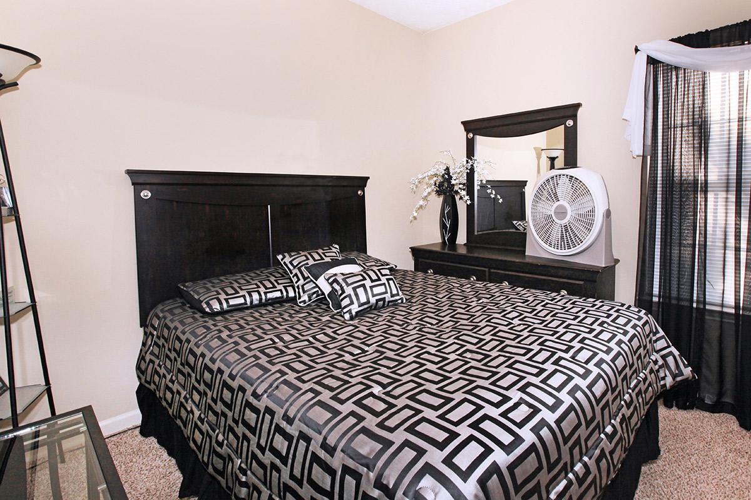
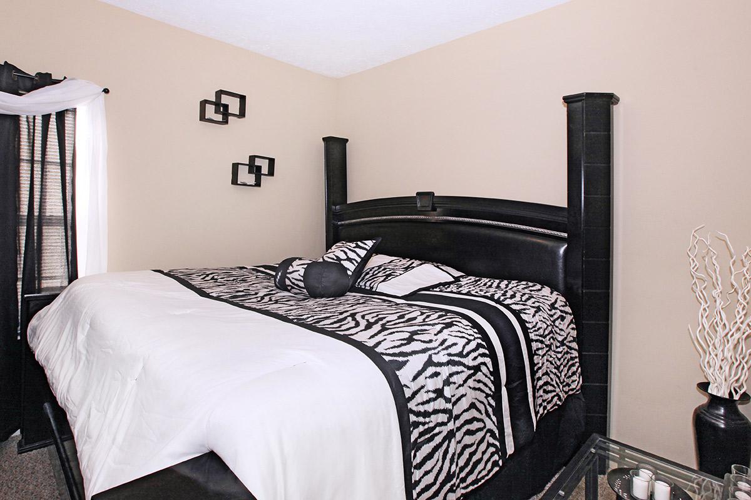
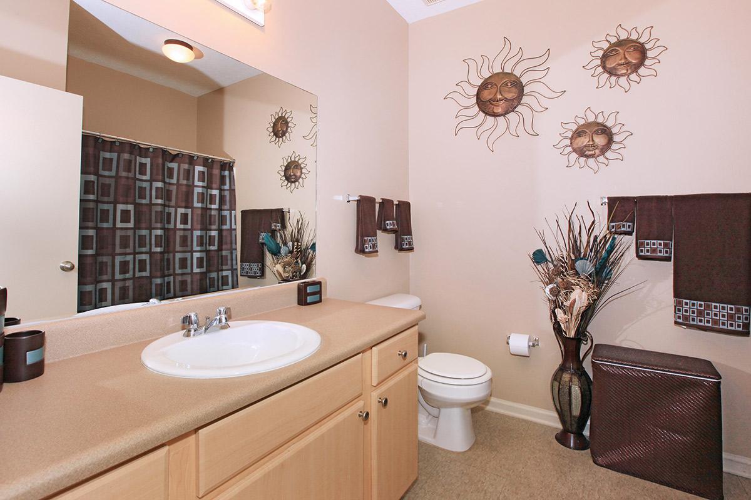
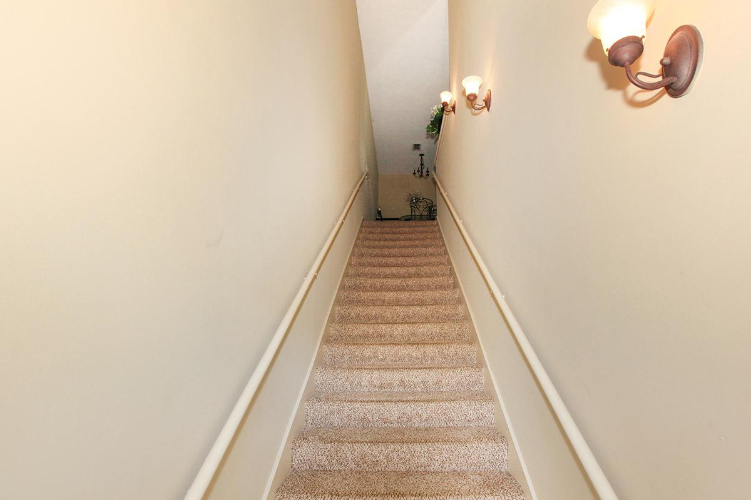
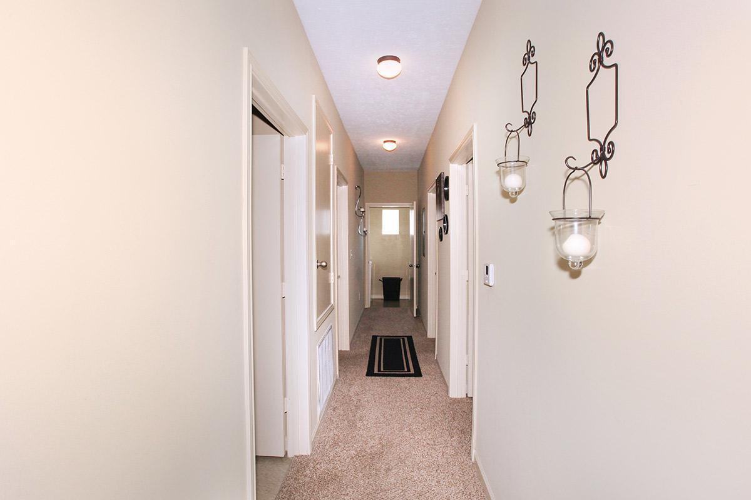
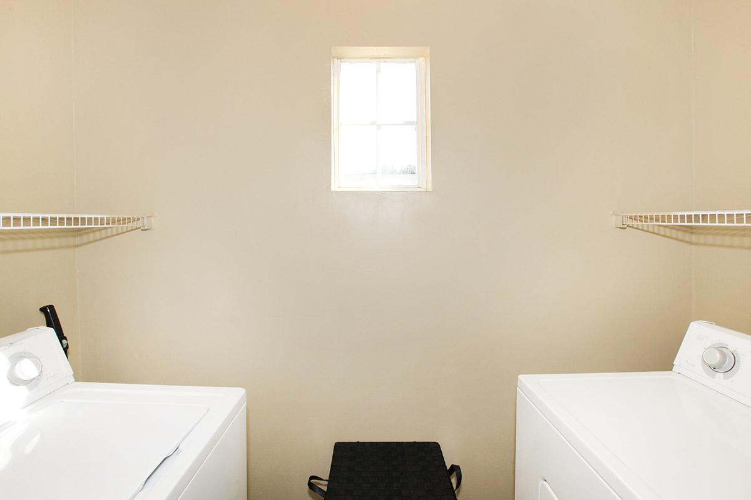
Brookstone Park
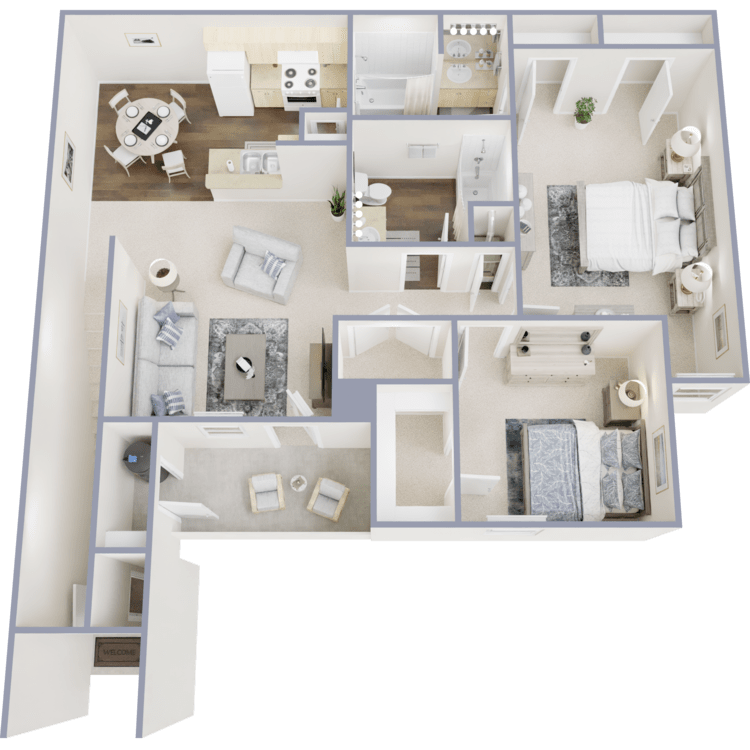
2 Bed 2 Bath E
Details
- Beds: 2 Bedrooms
- Baths: 2
- Square Feet: 1281
- Rent: Call for details.
- Deposit: $500
Floor Plan Amenities
- 9Ft Ceilings
- Additional Outdoor Storage
- All-electric Kitchen
- Breakfast Bar
- Cable Ready
- Carpeted Floors
- Ceiling Fans
- Central Air and Heating
- Dishwasher
- Extra Storage
- Frost Free Refrigerator with Ice Makers
- Mini Blinds
- Pantry
- Shimmering Swimming Pool
- Tile Floors
- Walk-in Closets
* In Select Apartment Homes
Brookstone Park
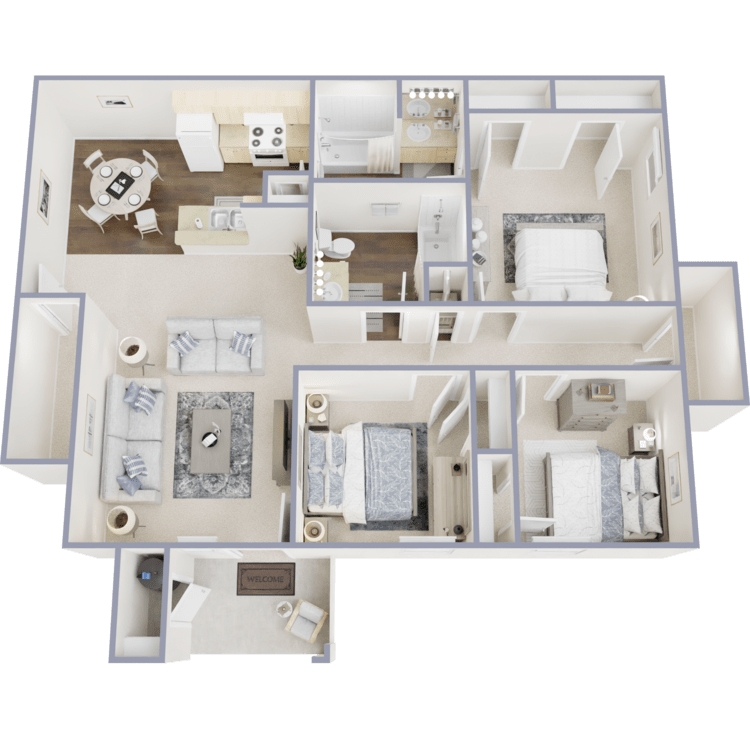
3 Bed 2 Bath G
Details
- Beds: 3 Bedrooms
- Baths: 2
- Square Feet: 1301
- Rent: Call for details.
- Deposit: $500
Floor Plan Amenities
- 9Ft Ceilings
- Additional Outdoor Storage
- All-electric Kitchen
- Breakfast Bar
- Cable Ready
- Carpeted Floors
- Ceiling Fans
- Central Air and Heating
- Dishwasher
- Extra Storage
- Frost Free Refrigerator with Ice Makers
- Mini Blinds
- Pantry
- Tile Floors
- Walk-in Closets
- Washer and Dryer Connections
* In Select Apartment Homes
Floor Plan Photos
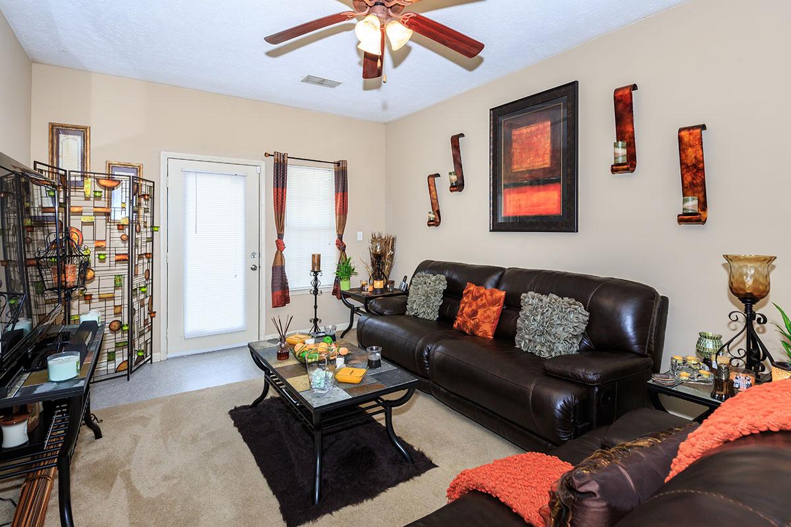
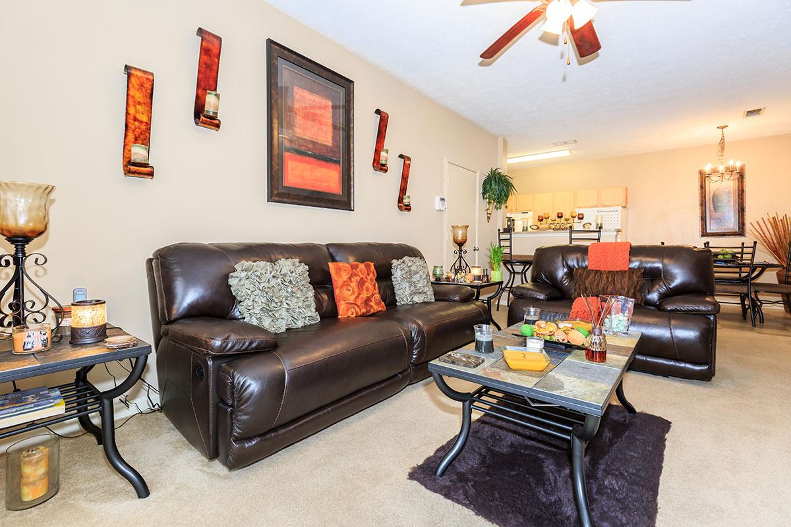
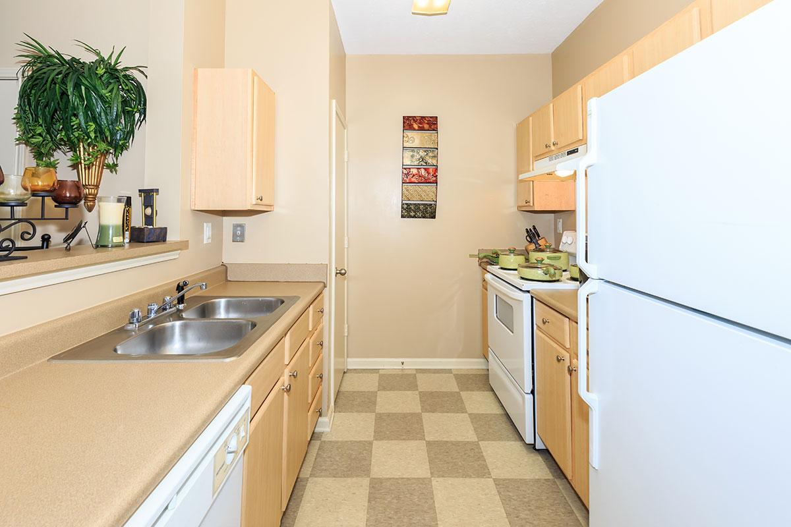
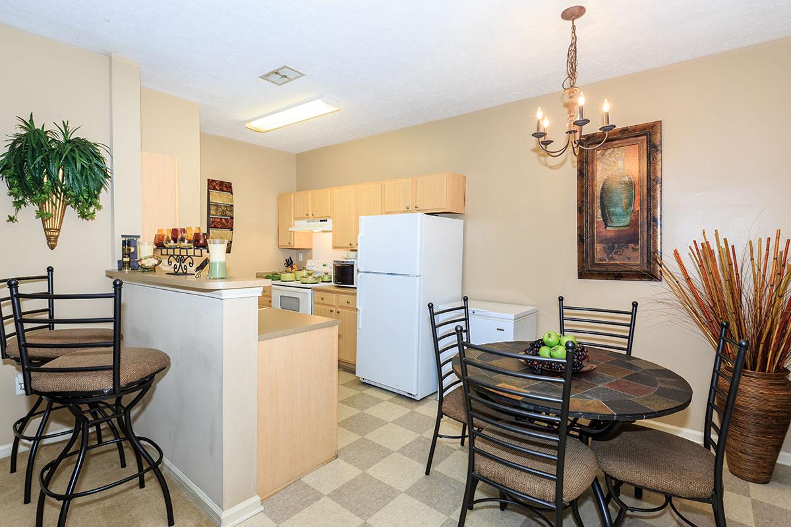
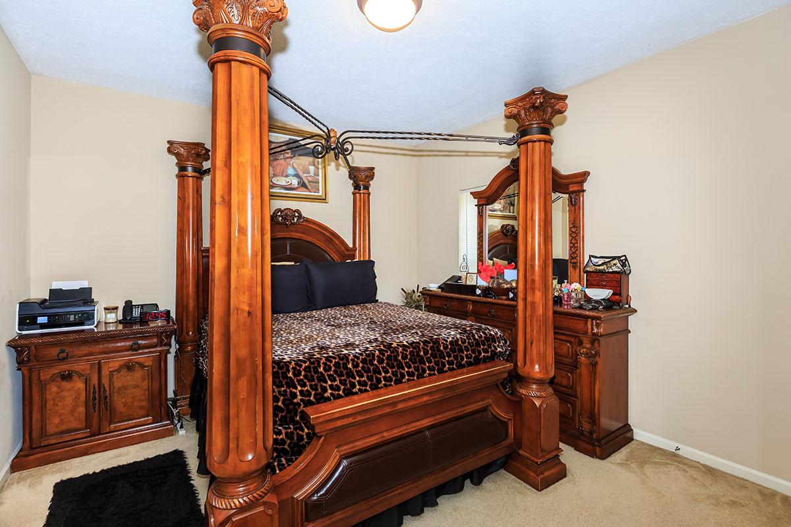
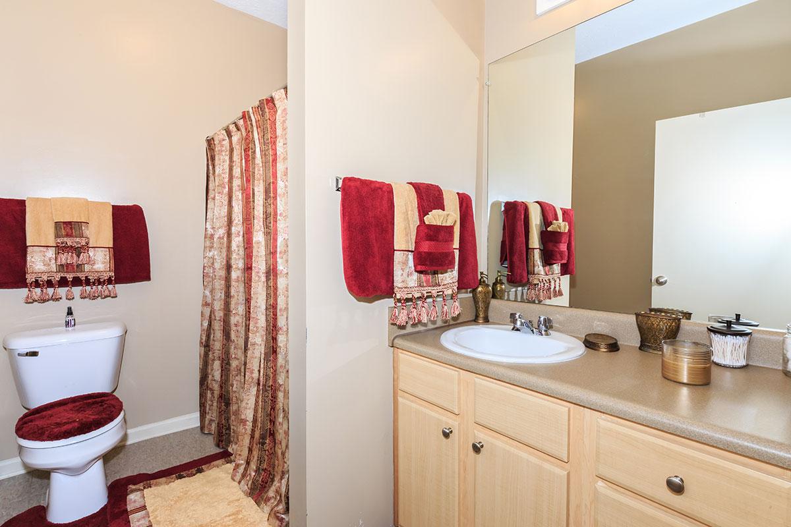
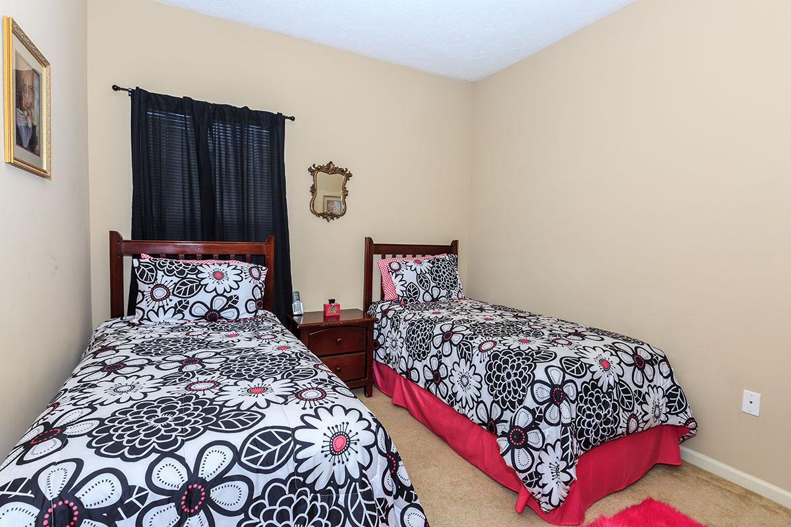
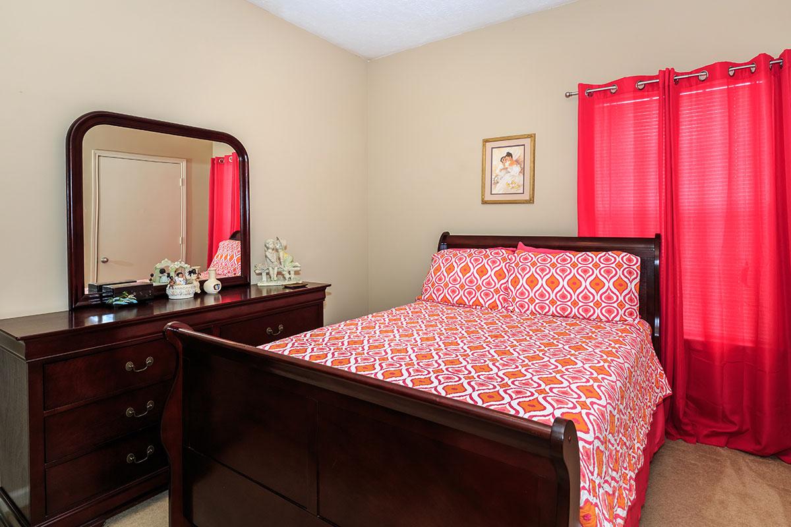
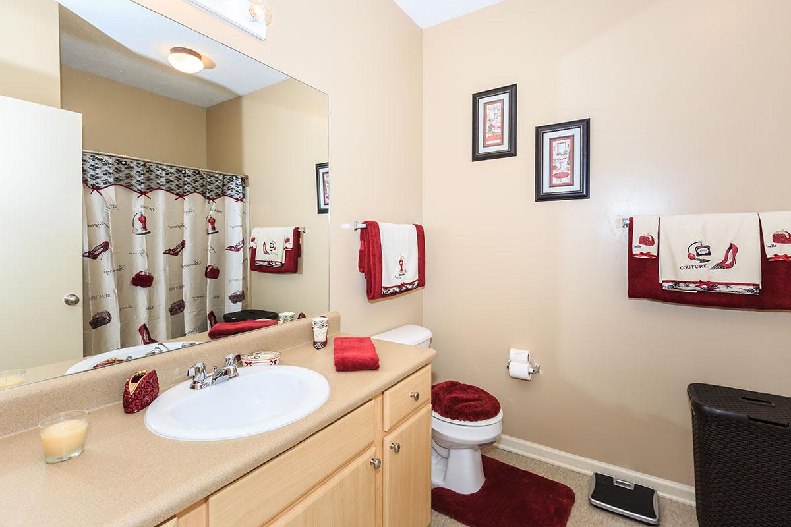
Brookstone Park
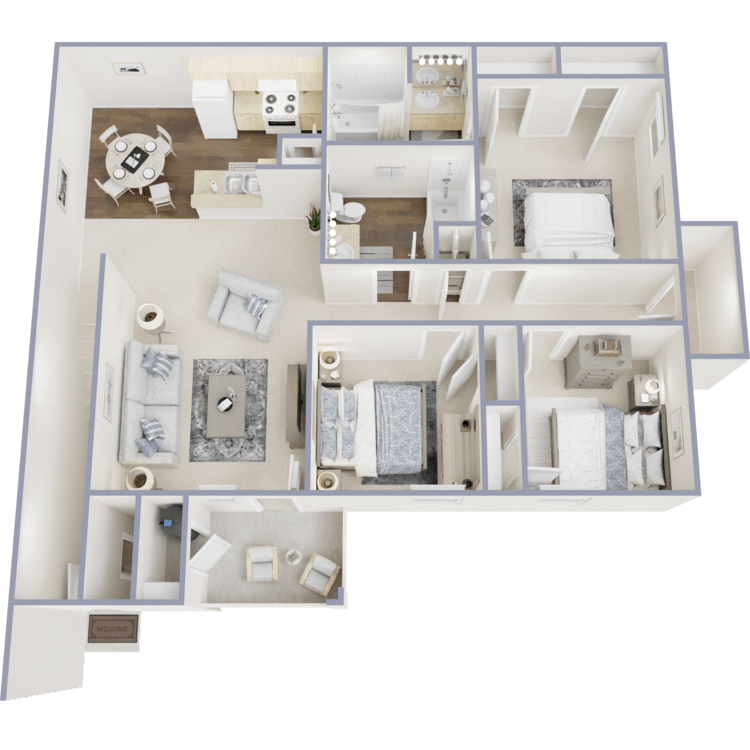
3 Bed 2 Bath H
Details
- Beds: 3 Bedrooms
- Baths: 2
- Square Feet: 1447
- Rent: Call for details.
- Deposit: $500
Floor Plan Amenities
- 9Ft Ceilings
- Additional Outdoor Storage
- All-electric Kitchen
- Breakfast Bar
- Cable Ready
- Carpeted Floors
- Ceiling Fans
- Central Air and Heating
- Dishwasher
- Extra Storage
- Frost Free Refrigerator with Ice Makers
- Mini Blinds
- Pantry
- Tile Floors
- Walk-in Closets
- Washer and Dryer Connections
* In Select Apartment Homes
Floor Plan Photos
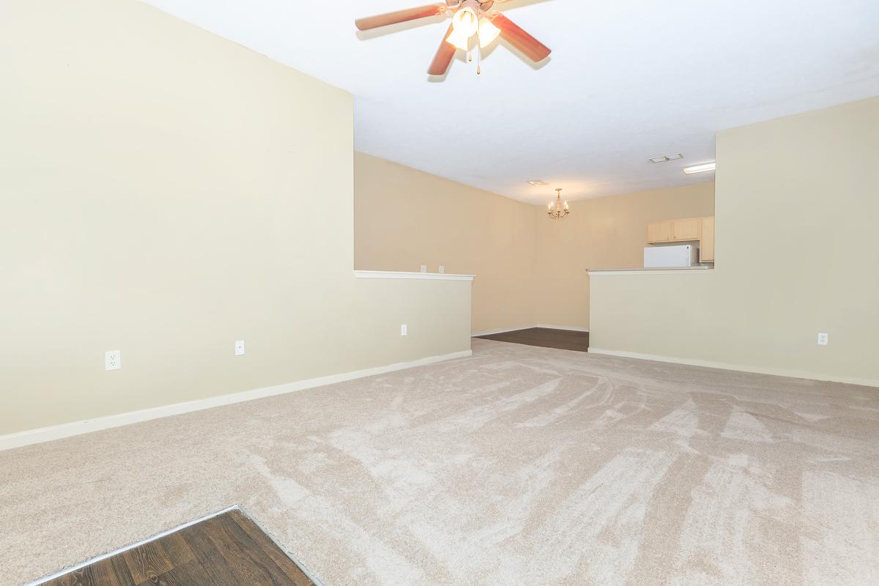
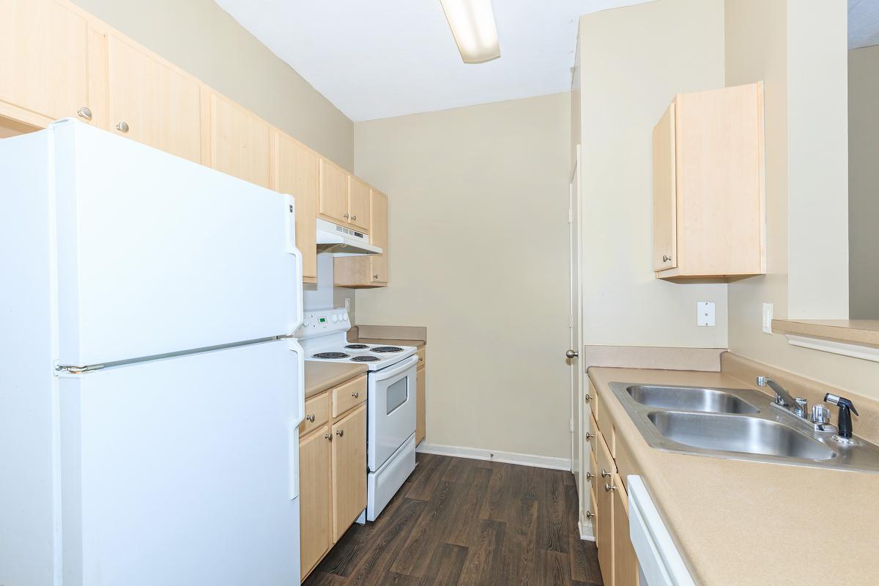
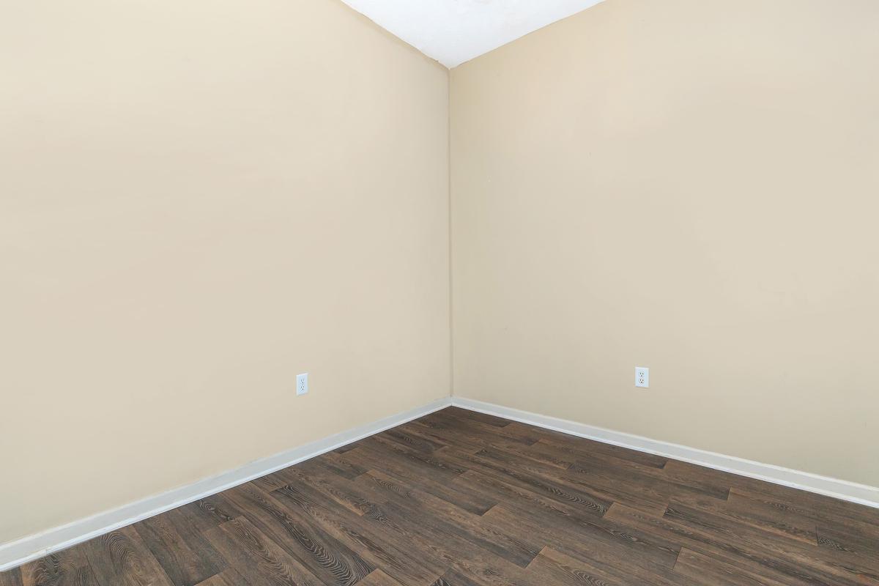
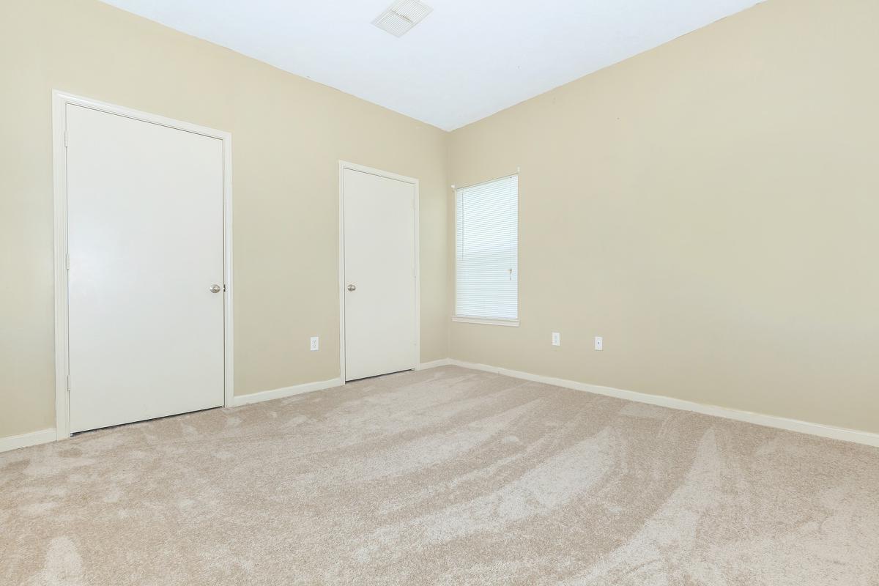
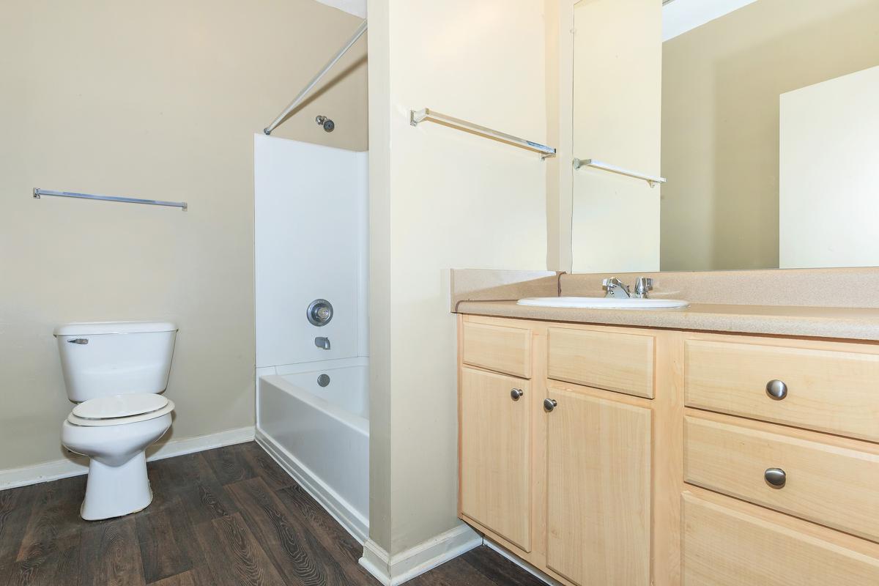
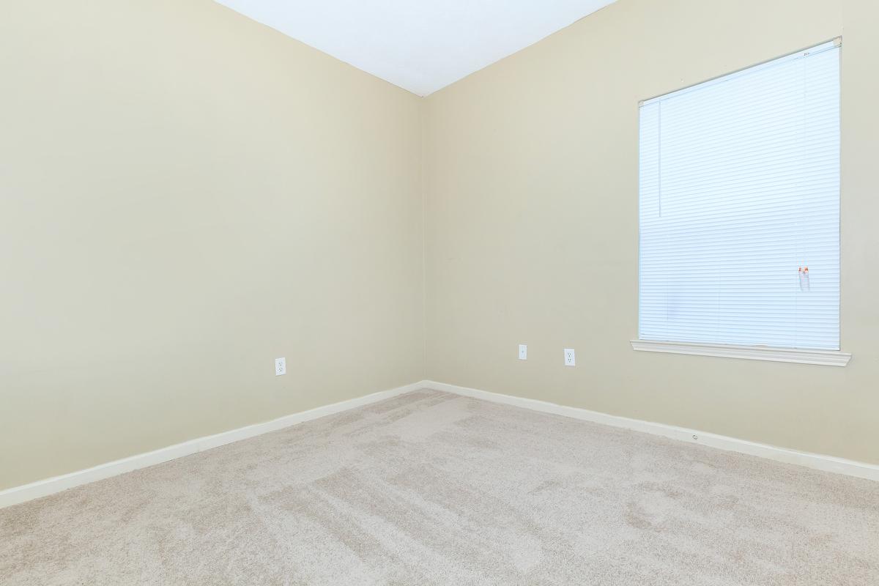
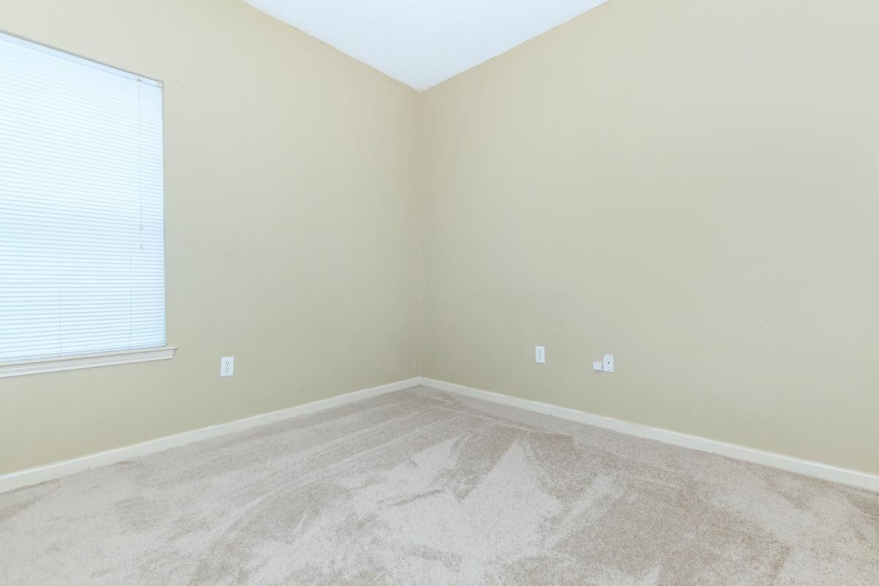
Brookstone Park
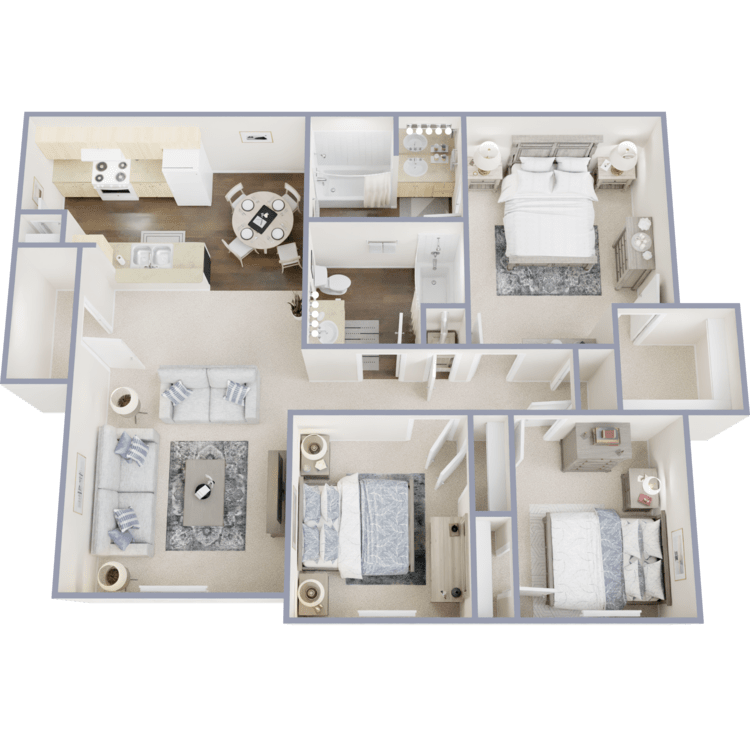
3 Bed 2 Bath I
Details
- Beds: 3 Bedrooms
- Baths: 2
- Square Feet: 1496
- Rent: Call for details.
- Deposit: $500
Floor Plan Amenities
- 9Ft Ceilings
- Additional Outdoor Storage
- All-electric Kitchen
- Breakfast Bar
- Cable Ready
- Carpeted Floors
- Ceiling Fans
- Central Air and Heating
- Dishwasher
- Extra Storage
- Frost Free Refrigerator with Ice Makers
- Mini Blinds
- Pantry
- Tile Floors
- Walk-in Closets
- Washer and Dryer Connections
* In Select Apartment Homes
Brookstone Park III
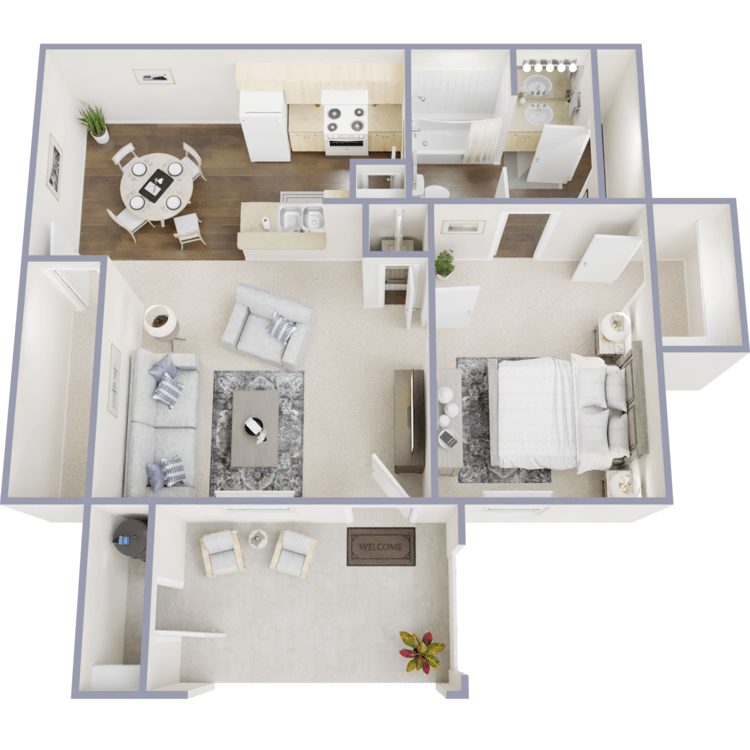
1 Bed 1 Bath A2
Details
- Beds: 1 Bedroom
- Baths: 1
- Square Feet: 701
- Rent: Call for details.
- Deposit: $500
Floor Plan Amenities
- 9Ft Ceilings
- All-electric Kitchen
- Balcony, Patio, or Deck
- Breakfast Bar
- Cable Ready
- Carpeted Floors
- Ceiling Fans
- Central Air and Heating
- Disability Access Upon Availability
- Dishwasher
- Extra Storage
- Mini Blinds
- Pantry
- Refrigerator
- Tile Floors
- Walk-in Closets
- Washer and Dryer Connections *
* In Select Apartment Homes
Brookstone Park III
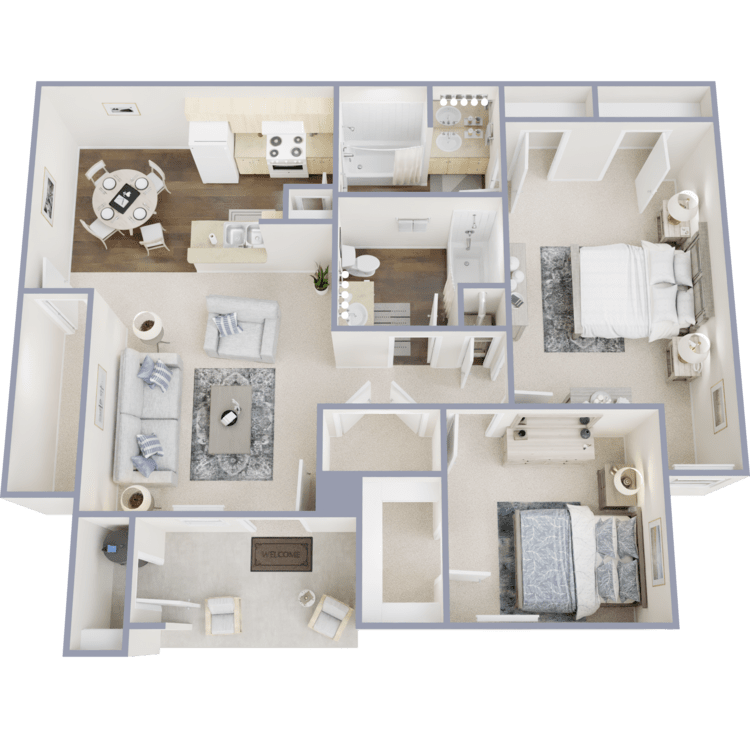
2 Bed 2 Bath B2
Details
- Beds: 2 Bedrooms
- Baths: 2
- Square Feet: 1016
- Rent: Call for details.
- Deposit: $500
Floor Plan Amenities
- 9Ft Ceilings
- All-electric Kitchen
- Balcony, Patio, or Deck
- Breakfast Bar
- Cable Ready
- Carpeted Floors
- Ceiling Fans
- Central Air and Heating
- Disability Access Upon Availability
- Dishwasher
- Extra Storage
- Mini Blinds
- Pantry
- Refrigerator
- Tile Floors
- Walk-in Closets
- Washer and Dryer Connections
* In Select Apartment Homes
Brookstone Park III
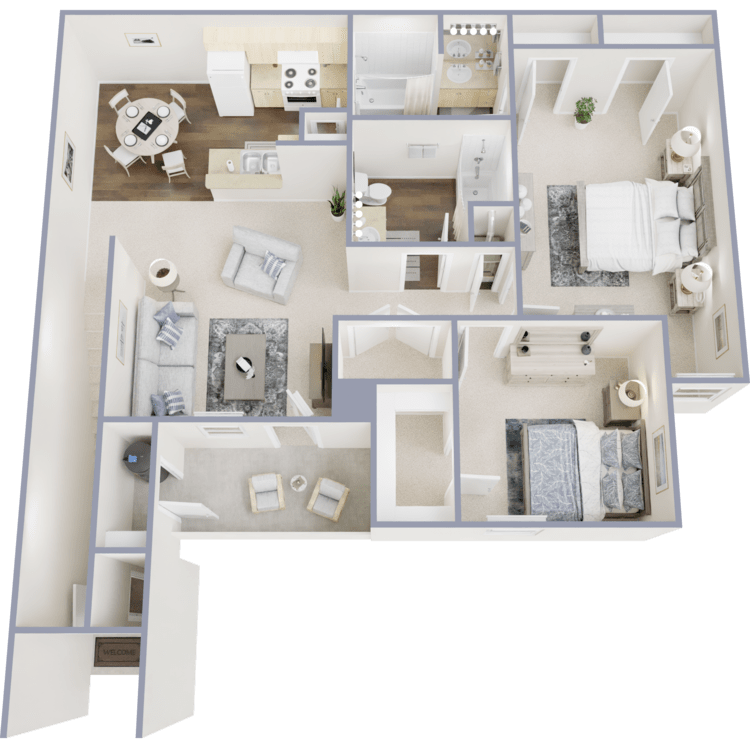
2 Bed 2 Bath C2
Details
- Beds: 2 Bedrooms
- Baths: 2
- Square Feet: 1034
- Rent: Call for details.
- Deposit: $500
Floor Plan Amenities
- 9Ft Ceilings
- All-electric Kitchen
- Balcony, Patio, or Deck
- Breakfast Bar
- Cable Ready
- Carpeted Floors
- Ceiling Fans
- Central Air and Heating
- Disability Access Upon Availability
- Dishwasher
- Extra Storage
- Mini Blinds
- Pantry
- Refrigerator
- Tile Floors
- Walk-in Closets
- Washer and Dryer Connections
* In Select Apartment Homes
Brookstone Park III
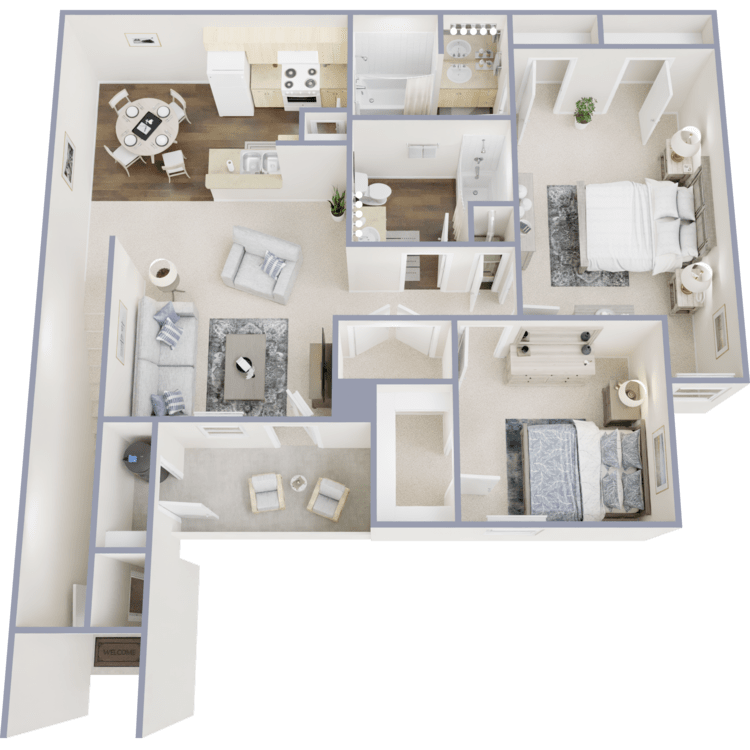
2 Bed 2 Bath D2
Details
- Beds: 2 Bedrooms
- Baths: 2
- Square Feet: 1076
- Rent: Call for details.
- Deposit: $500
Floor Plan Amenities
- 9Ft Ceilings
- All-electric Kitchen
- Balcony, Patio, or Deck
- Breakfast Bar
- Cable Ready
- Carpeted Floors
- Ceiling Fans
- Central Air and Heating
- Disability Access Upon Availability
- Dishwasher
- Extra Storage
- Mini Blinds
- Pantry
- Refrigerator
- Tile Floors
- Walk-in Closets
- Washer and Dryer Connections
* In Select Apartment Homes
Brookstone Park III
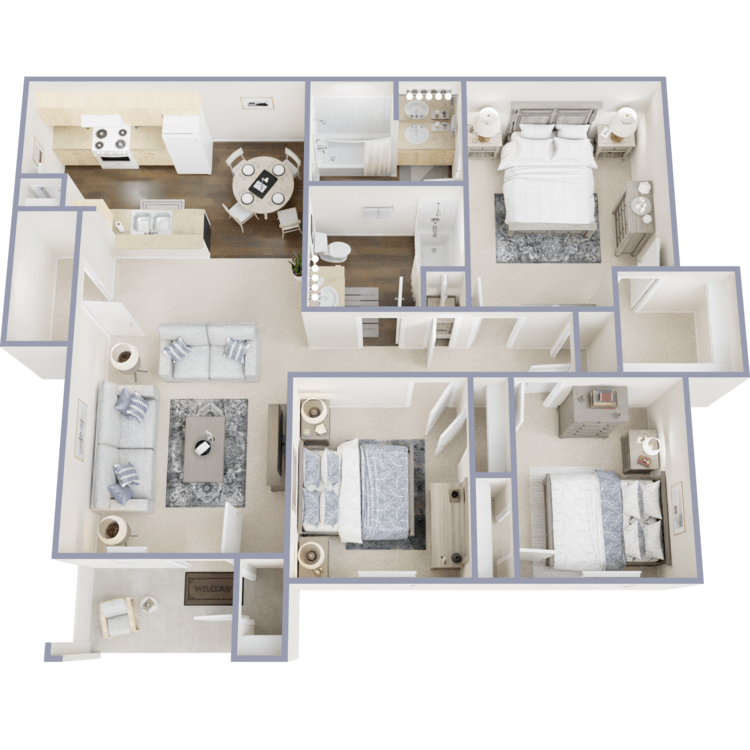
3 Bed 2 Bath E2
Details
- Beds: 3 Bedrooms
- Baths: 2
- Square Feet: 1213
- Rent: Call for details.
- Deposit: $500
Floor Plan Amenities
- 9Ft Ceilings
- All-electric Kitchen
- Balcony, Patio, or Deck
- Breakfast Bar
- Cable Ready
- Carpeted Floors
- Ceiling Fans
- Central Air and Heating
- Disability Access Upon Availability
- Dishwasher
- Extra Storage
- Mini Blinds
- Pantry
- Refrigerator
- Tile Floors
- Walk-in Closets
- Washer and Dryer Connections
* In Select Apartment Homes
Brookstone Park III
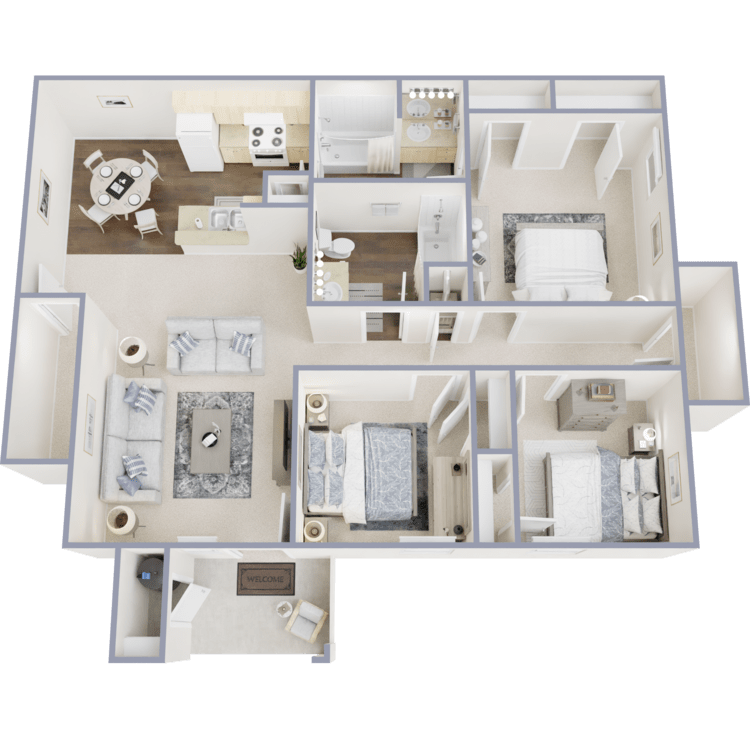
3 Bed 2 Bath F2
Details
- Beds: 3 Bedrooms
- Baths: 2
- Square Feet: 1218
- Rent: Call for details.
- Deposit: $500
Floor Plan Amenities
- 9Ft Ceilings
- All-electric Kitchen
- Balcony, Patio, or Deck
- Breakfast Bar
- Cable Ready
- Carpeted Floors
- Ceiling Fans
- Central Air and Heating
- Disability Access Upon Availability
- Dishwasher
- Extra Storage
- Mini Blinds
- Pantry
- Refrigerator
- Tile Floors
- Walk-in Closets
- Washer and Dryer Connections
* In Select Apartment Homes
Price shown is Base Rent, does not include non-optional fees and utilities.
Show Unit Location
Select a floor plan or bedroom count to view those units on the overhead view on the site map. If you need assistance finding a unit in a specific location please call us at 228-864-0584 TTY: 711.
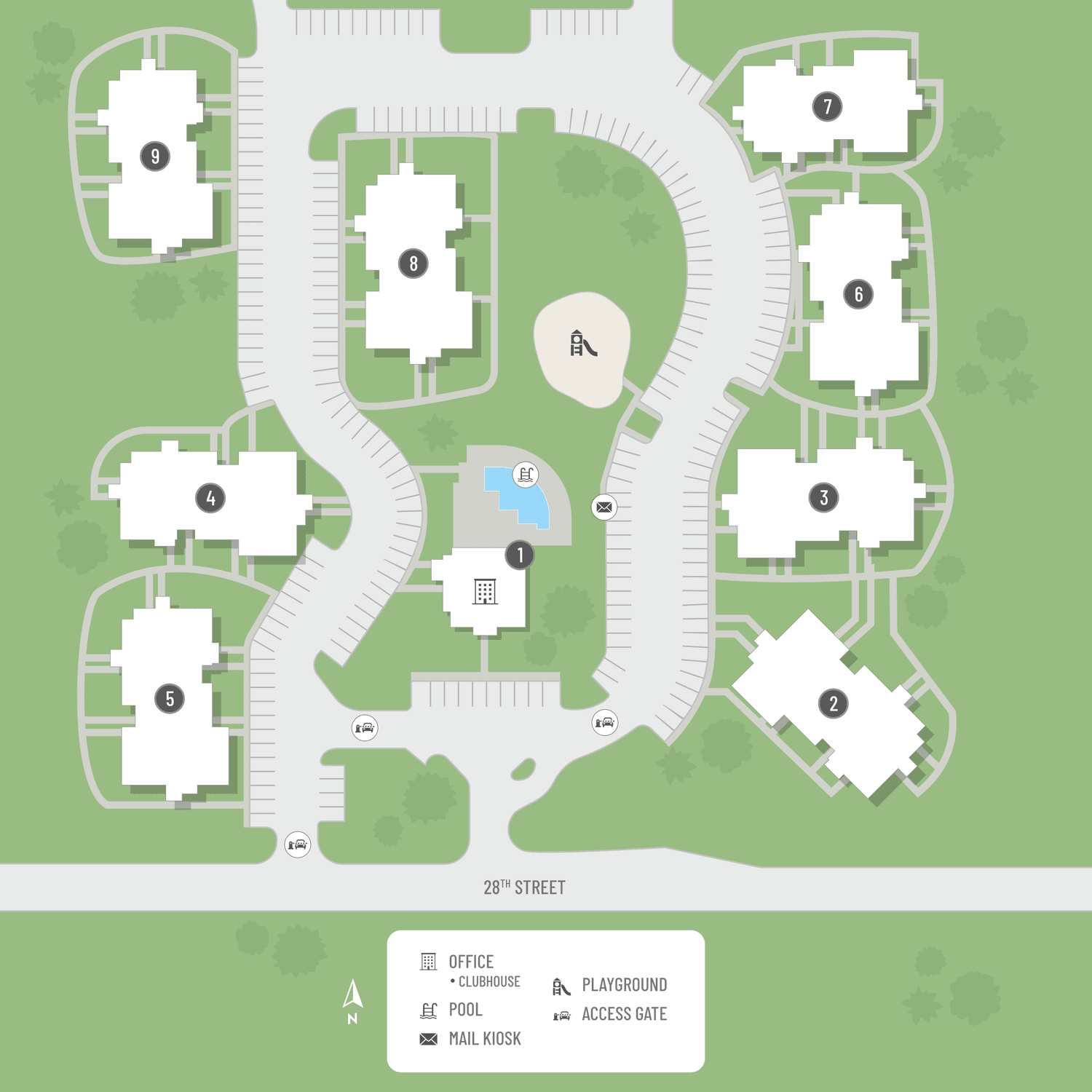
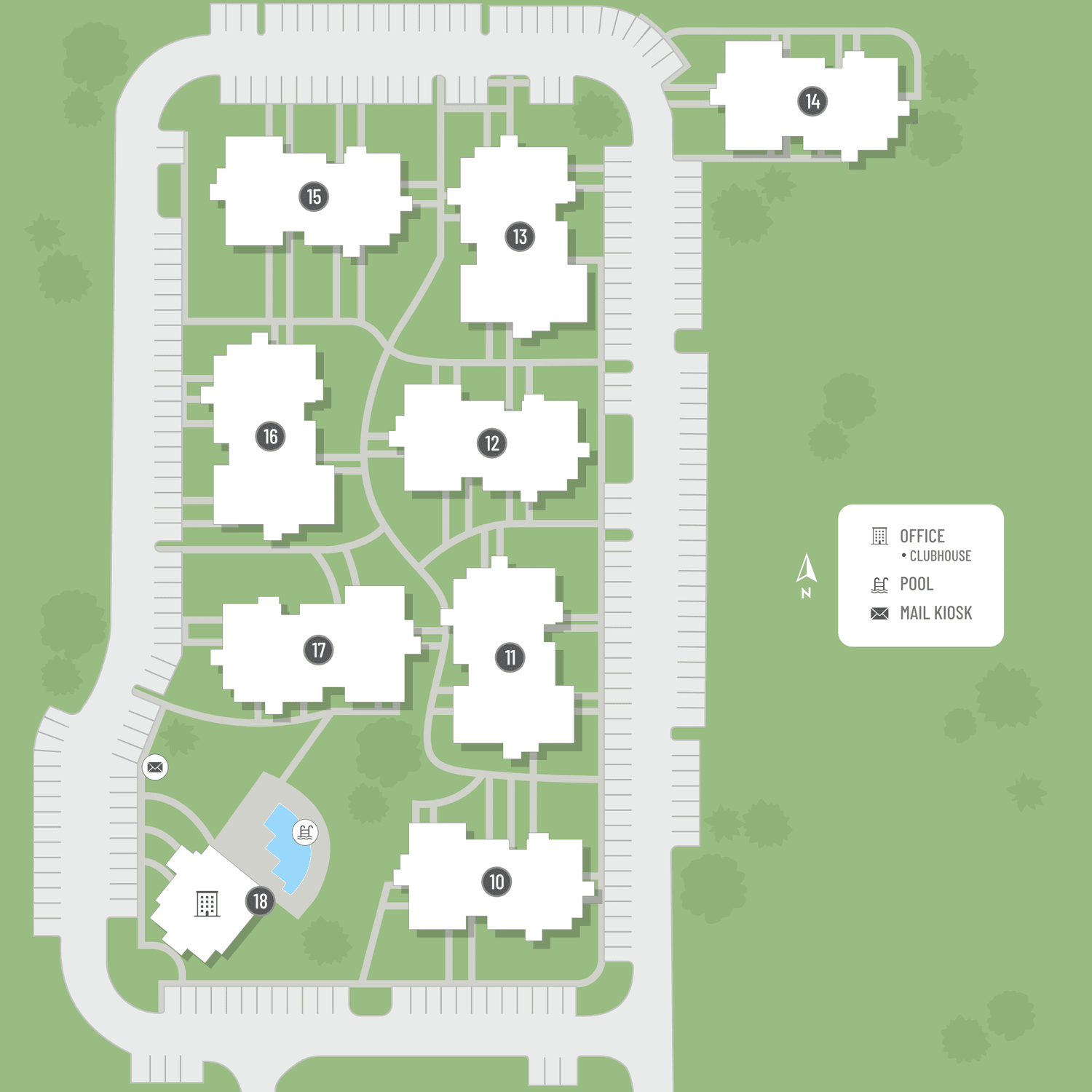
Amenities
Explore what your community has to offer
Community Amenities
- Access to Public Transportation
- Beautiful Landscaping
- Business Center
- Cable Available
- Children's Play Area
- Clubhouse with WI-FI
- Copy & Fax Services
- Disability Access Upon Availability
- Easy Access to Freeways
- Easy Access to Shopping
- Limited Access Gate
- Laundry Facility
- On-call Maintenance
- On-site Maintenance
- Public Parks Nearby
- Section 8 Welcome
- Section 42 Welcome
- Shimmering Swimming Pool
Apartment Features
- 9Ft Ceilings
- Additional Outdoor Storage
- All-electric Kitchen
- Balcony, Patio, or Deck*
- Breakfast Bar
- Cable Ready
- Carpeted Floors
- Ceiling Fans
- Central Air and Heating
- Dishwasher
- Extra Storage
- Frost Free Refrigerator with Ice Makers
- Mini Blinds
- Pantry
- Patio Railing*
- Refrigerator
- Tile Floors
- Walk-in Closets
- Washer and Dryer Connections*
* In Select Apartment Homes
Pet Policy
Pets Welcome Upon Approval. We welcome our furry residents. Breed restrictions apply. Please contact our office for further detail.
Photos
Amenities
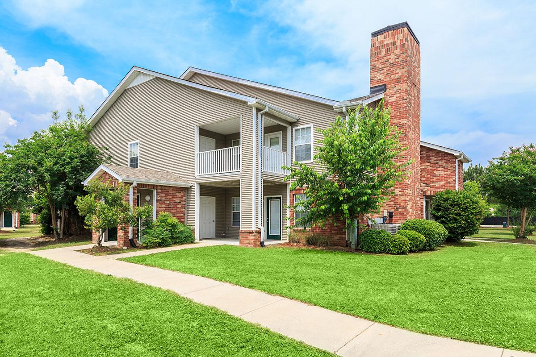
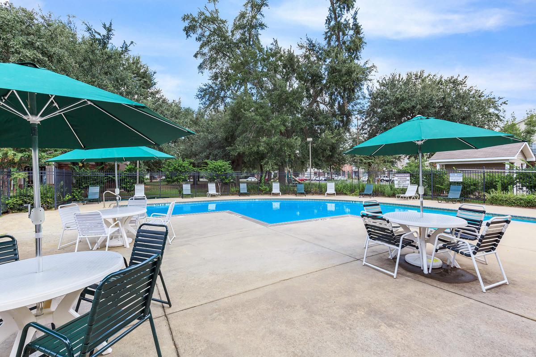
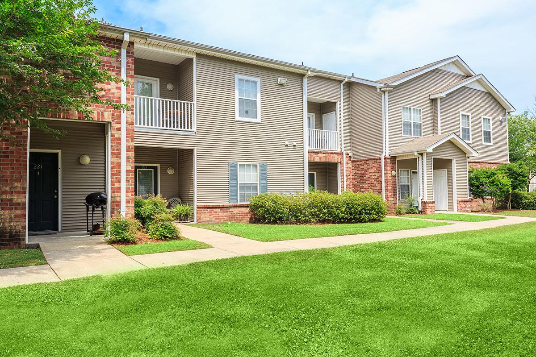
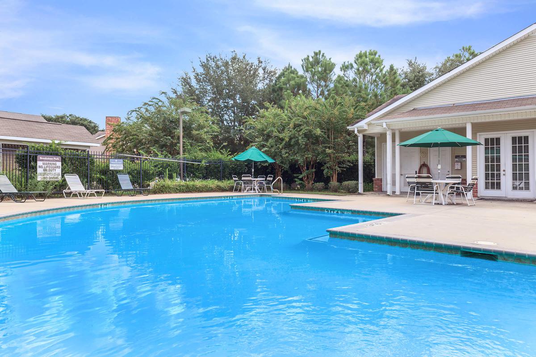
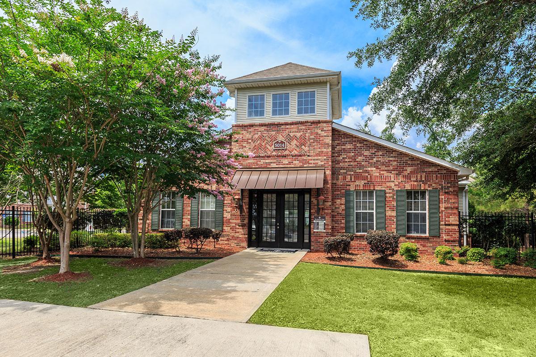
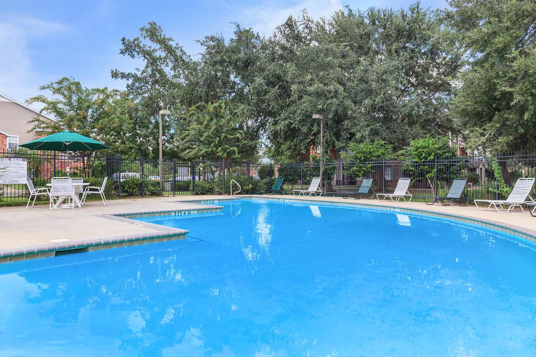
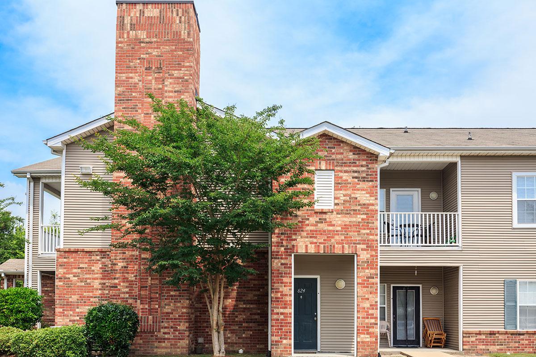
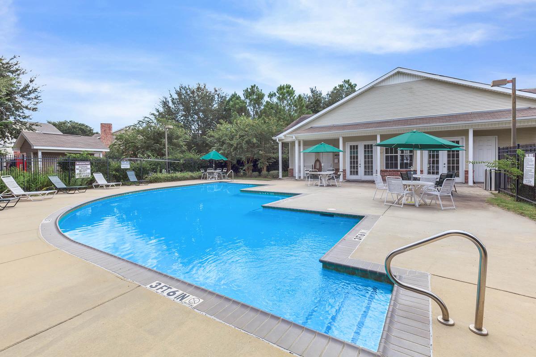

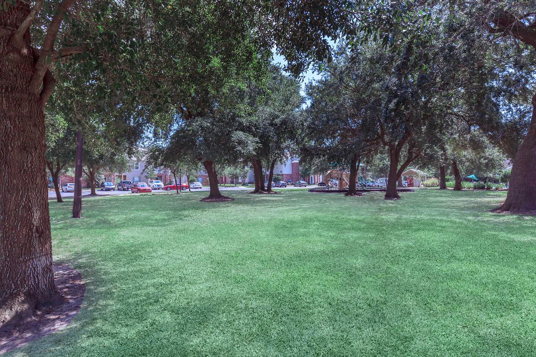
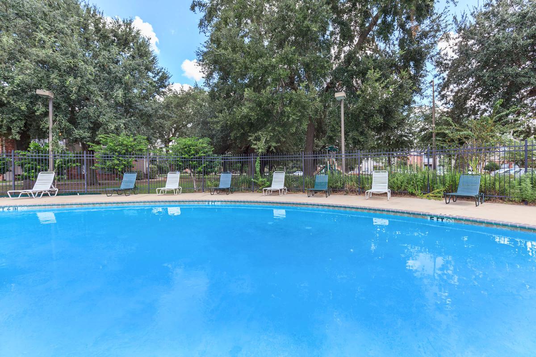

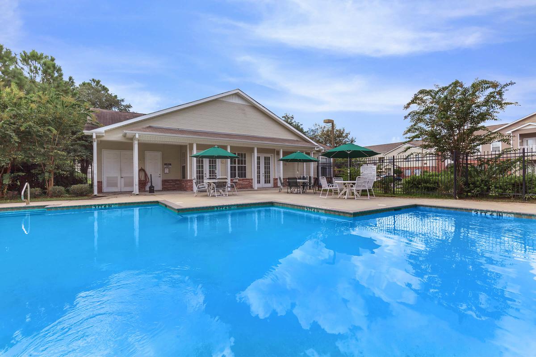
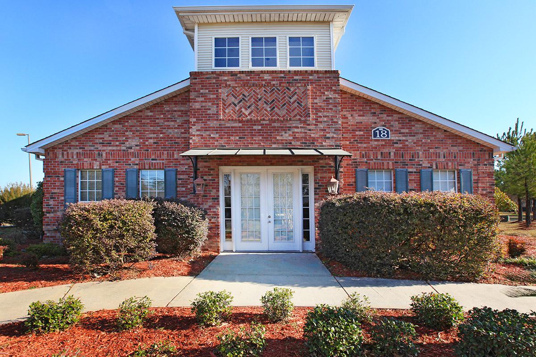
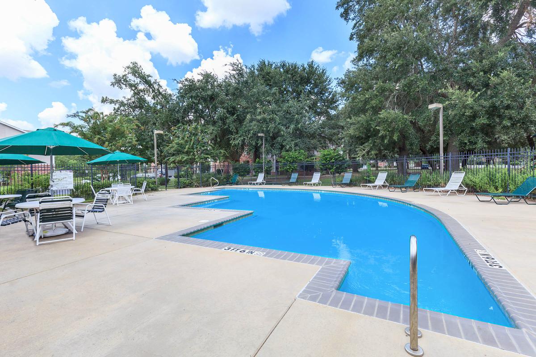
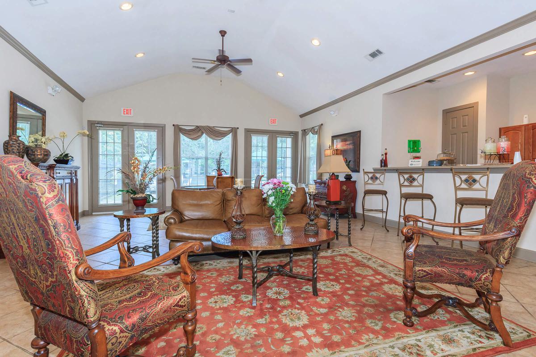
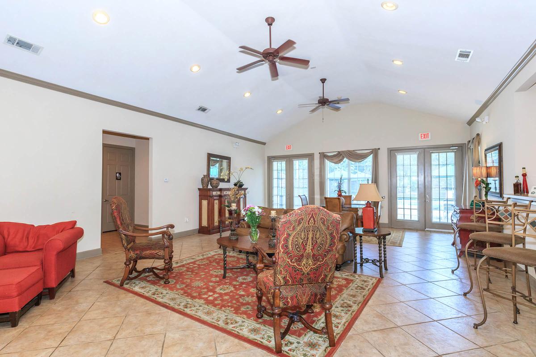
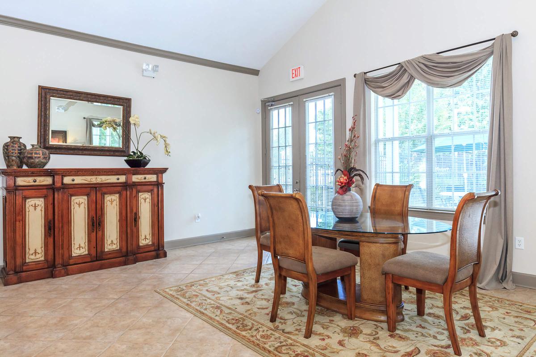
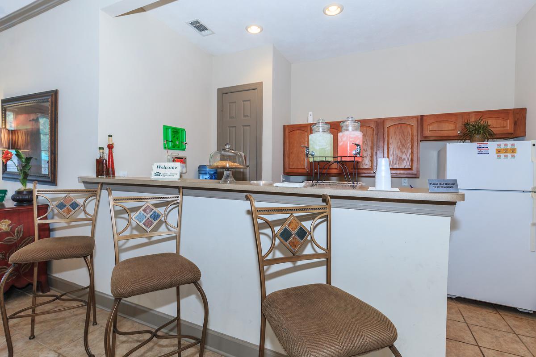
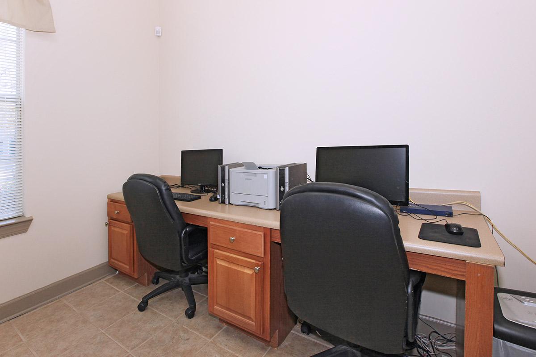
1 Bed 1 Bath A



2 Bed 2 Bath C

















3 Bed 2 Bath F










3 Bed 2 Bath G









3 Bed 2 Bath H







Neighborhood
Points of Interest
Brookstone Park
Located 5014 28th Street Gulfport, MS 39501Bank
Cinema
Elementary School
Entertainment
Fitness Center
Grocery Store
High School
Hospital
Middle School
Park
Post Office
Preschool
Restaurant
Shopping
University
Contact Us
Come in
and say hi
5014 28th Street
Gulfport,
MS
39501
Phone Number:
228-864-0584
TTY: 711
Fax: 228-864-0587
Office Hours
Monday through Friday: 8:30 AM to 5:30 PM. Saturday and Sunday: Closed.